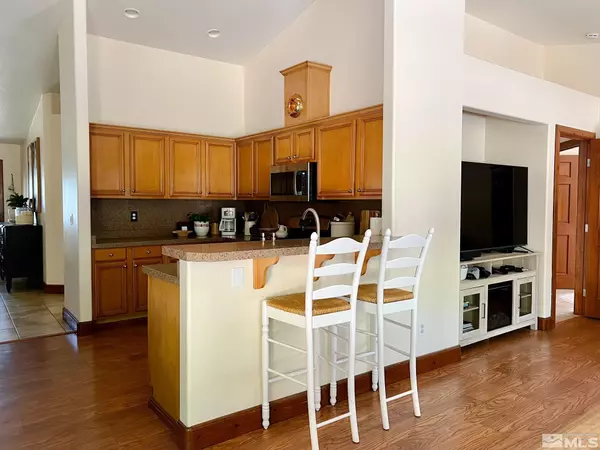$608,500
$614,900
1.0%For more information regarding the value of a property, please contact us for a free consultation.
3 Beds
2 Baths
1,808 SqFt
SOLD DATE : 03/15/2023
Key Details
Sold Price $608,500
Property Type Single Family Home
Sub Type Single Family Residence
Listing Status Sold
Purchase Type For Sale
Square Footage 1,808 sqft
Price per Sqft $336
MLS Listing ID 220014185
Sold Date 03/15/23
Bedrooms 3
Full Baths 2
HOA Fees $16/ann
Year Built 1996
Annual Tax Amount $2,300
Lot Size 0.280 Acres
Acres 0.28
Lot Dimensions 0.28
Property Sub-Type Single Family Residence
Property Description
Seller says SELL this south Reno home! Located on nearly a third of an acre! This great single story is walking distance to parks, library, and shopping! The gorgeous backyard has mature landscaping and is accented with a paver patio and adjoining a common area which makes it great for entertaining! Open HOUSE Jan 29th SUNDAY 11am-2pm, Tenant occupied, a minimum of 24-hour notice to show. This home is very well taken care of and shows well.
Location
State NV
County Washoe
Zoning Mds
Direction MT ROSE, WEDGE, SADDLEBROOK
Rooms
Family Room Separate Formal Room
Other Rooms None
Dining Room Living Room Combination
Kitchen Breakfast Bar
Interior
Interior Features Breakfast Bar, Ceiling Fan(s), High Ceilings, Pantry, Primary Downstairs, Walk-In Closet(s)
Heating Forced Air, Natural Gas
Cooling Central Air, Refrigerated
Flooring Ceramic Tile
Fireplace No
Laundry Cabinets, Laundry Area, Laundry Room
Exterior
Exterior Feature None
Parking Features Attached, Garage Door Opener, RV Access/Parking
Garage Spaces 2.0
Utilities Available Electricity Available, Natural Gas Available, Sewer Available, Water Available
Amenities Available None
View Y/N No
Roof Type Composition,Pitched,Shingle
Total Parking Spaces 2
Garage Yes
Building
Lot Description Landscaped, Level, Sprinklers In Front, Sprinklers In Rear
Story 1
Foundation Crawl Space
Water Public
Structure Type Wood Siding
Schools
Elementary Schools Brown
Middle Schools Pine
High Schools Galena
Others
Tax ID 04967402
Acceptable Financing 1031 Exchange, Cash, Conventional, FHA, VA Loan
Listing Terms 1031 Exchange, Cash, Conventional, FHA, VA Loan
Read Less Info
Want to know what your home might be worth? Contact us for a FREE valuation!

Our team is ready to help you sell your home for the highest possible price ASAP
GET MORE INFORMATION
Broker | Lic# NV# BS.25835






