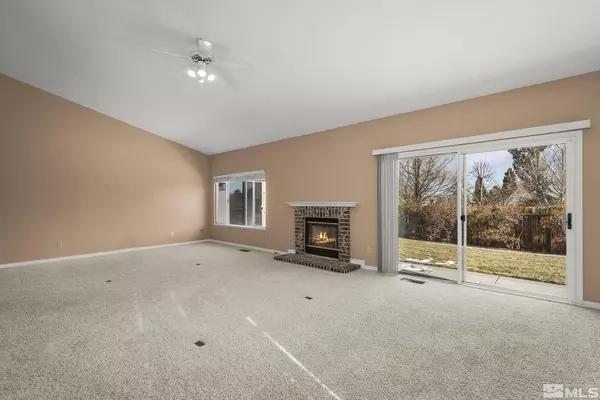$715,000
$749,900
4.7%For more information regarding the value of a property, please contact us for a free consultation.
4 Beds
2 Baths
2,393 SqFt
SOLD DATE : 03/09/2023
Key Details
Sold Price $715,000
Property Type Single Family Home
Sub Type Single Family Residence
Listing Status Sold
Purchase Type For Sale
Square Footage 2,393 sqft
Price per Sqft $298
MLS Listing ID 230001292
Sold Date 03/09/23
Bedrooms 4
Full Baths 2
HOA Fees $25/qua
Year Built 1993
Annual Tax Amount $3,080
Lot Size 9,147 Sqft
Acres 0.21
Lot Dimensions 0.21
Property Sub-Type Single Family Residence
Property Description
Spectacular opportunity to own in the heart of SW Reno. This lovely single story home perched at the top of Chardonnay Village is immaculately maintained and features an open concept floor plan with high vaulted ceilings. The updated kitchen has granite counters and a quaint breakfast nook. The 4th bedroom/den features a built in bar. The large great room boasts a gas fireplace and access to the manicured backyard. Both baths are updated with granite counters, new sinks, custom tile and glass doors., The private backyard features a large patio, storage shed, hot tub with gazebo cover and the side yard boasts a concrete pad and gate for RV parking. Close to schools, shopping and local restaurants this fantastic location is in high demand and will not last! Schedule your showing today!
Location
State NV
County Washoe
Zoning Sf5
Direction Lakeside Dr to Evans Creek
Rooms
Family Room Ceiling Fan(s)
Other Rooms Entrance Foyer
Dining Room Great Room
Kitchen Breakfast Bar
Interior
Interior Features Breakfast Bar, Ceiling Fan(s), High Ceilings, Pantry, Primary Downstairs, Smart Thermostat, Walk-In Closet(s)
Heating Forced Air, Natural Gas
Cooling Central Air, Refrigerated
Flooring Ceramic Tile
Fireplaces Type Gas Log
Fireplace Yes
Appliance Electric Cooktop
Laundry Cabinets, Laundry Area, Laundry Room
Exterior
Parking Features Attached, Garage Door Opener, RV Access/Parking
Garage Spaces 3.0
Utilities Available Cable Available, Electricity Available, Internet Available, Natural Gas Available, Phone Available, Sewer Available, Water Available, Cellular Coverage, Water Meter Installed
Amenities Available Maintenance Grounds
View Y/N Yes
View City
Roof Type Pitched,Tile
Porch Patio
Total Parking Spaces 3
Garage Yes
Building
Lot Description Landscaped, Level, Sprinklers In Front, Sprinklers In Rear
Story 1
Foundation Crawl Space
Water Public
Structure Type Wood Siding
Schools
Elementary Schools Huffaker
Middle Schools Pine
High Schools Reno
Others
Tax ID 04140110
Acceptable Financing Cash, Conventional, FHA, VA Loan
Listing Terms Cash, Conventional, FHA, VA Loan
Read Less Info
Want to know what your home might be worth? Contact us for a FREE valuation!

Our team is ready to help you sell your home for the highest possible price ASAP
GET MORE INFORMATION
Broker | Lic# NV# BS.25835






