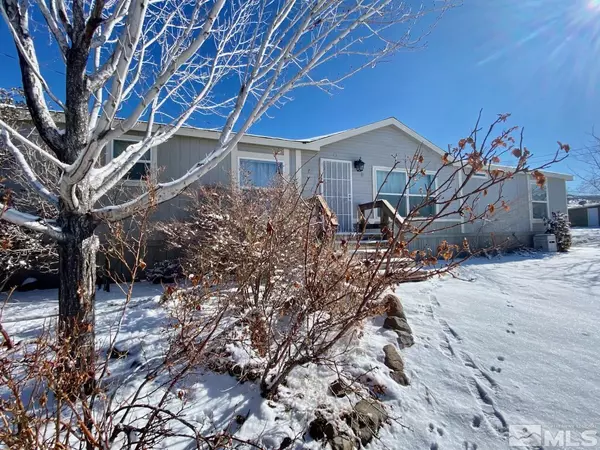$389,000
$389,000
For more information regarding the value of a property, please contact us for a free consultation.
4 Beds
2 Baths
1,976 SqFt
SOLD DATE : 03/07/2023
Key Details
Sold Price $389,000
Property Type Manufactured Home
Sub Type Manufactured Home
Listing Status Sold
Purchase Type For Sale
Square Footage 1,976 sqft
Price per Sqft $196
MLS Listing ID 230000749
Sold Date 03/07/23
Bedrooms 4
Full Baths 2
Year Built 2001
Annual Tax Amount $1,148
Lot Size 0.500 Acres
Acres 0.5
Lot Dimensions 0.5
Property Sub-Type Manufactured Home
Property Description
Prepare to be Wowed! South Reno Home with Mountain Views, Open & Split Floor Plan Featuring: Four Large Bedrooms, Two Full Bathrooms, PLUS a Big Office with Double Doors, 2018 ROOF, 2018 WINDOWS, 2022 INTERIOR PAINT, 2017 FRUIT TREES on Fully Fenced & Gated Half an Acre! 2018 Laminate Floor & Ceiling Fans Throughout Main House, Carpet in Bedrooms & Free Standing Pellet Stove in Living Room. Master Suite with Huge Walk-In Closet, Ceiling Fan, Double Vanities, Bathtub, Shower Stall & Linen Closet., Three of the Four Bedrooms Feature Walk-In Closets! Bright & Spacious Kitchen Boasts in Gas Stove, Double Sink, Island, Sky Light, Pantry, Ample Counter Space & Cabinet Galore. Separate Laundry Room with Cabinets Exits to a Private Back Yard. Nice Shed & an Outbuilding for Animals. On Septic, Propane & City Water. Close to Freeway, Shopping, River, Hiking & Biking. NO HOA. Low Annual Taxes! Sold in "AS IS" Condition. All information Deemed Reliable but, Not Guaranteed. With Questions Please Contact Listing Agent.
Location
State NV
County Washoe
Zoning Mds 70 / Gr 30
Direction Toll Rd.
Rooms
Family Room None
Other Rooms Office Den
Dining Room Ceiling Fan(s)
Kitchen Breakfast Bar
Interior
Interior Features Breakfast Bar, Ceiling Fan(s), Kitchen Island, Pantry, Primary Downstairs, Walk-In Closet(s)
Heating Fireplace(s), Forced Air, Propane
Flooring Carpet
Fireplaces Number 1
Fireplaces Type Free Standing, Pellet Stove
Equipment Satellite Dish
Fireplace Yes
Appliance Gas Cooktop
Laundry Cabinets, Laundry Area, Laundry Room
Exterior
Parking Features None
Utilities Available Cable Available, Electricity Available, Internet Available, Phone Available, Water Available, Cellular Coverage, Propane, Water Meter Installed
Amenities Available None
View Y/N Yes
View Peek, Trees/Woods
Roof Type Composition,Pitched,Shingle
Garage No
Building
Lot Description Landscaped, Level
Story 1
Foundation 8-Point, Pillar/Post/Pier
Water Public
Structure Type Wood Siding
Schools
Elementary Schools Brown
Middle Schools Depoali
High Schools Damonte
Others
Tax ID 01717309
Acceptable Financing 1031 Exchange, Cash, Conventional, FHA, VA Loan
Listing Terms 1031 Exchange, Cash, Conventional, FHA, VA Loan
Read Less Info
Want to know what your home might be worth? Contact us for a FREE valuation!

Our team is ready to help you sell your home for the highest possible price ASAP
GET MORE INFORMATION
Broker | Lic# NV# BS.25835






