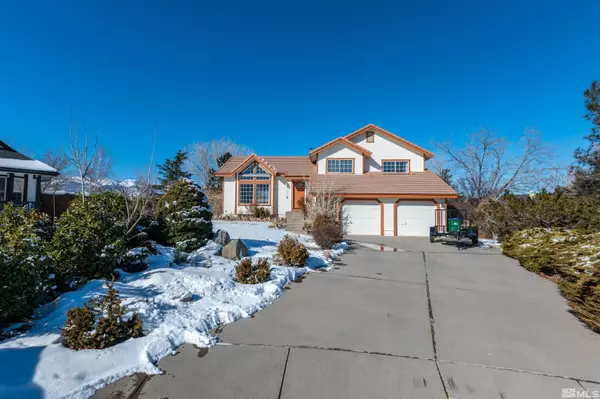$565,000
$549,000
2.9%For more information regarding the value of a property, please contact us for a free consultation.
3 Beds
3 Baths
1,598 SqFt
SOLD DATE : 03/03/2023
Key Details
Sold Price $565,000
Property Type Single Family Home
Sub Type Single Family Residence
Listing Status Sold
Purchase Type For Sale
Square Footage 1,598 sqft
Price per Sqft $353
MLS Listing ID 230000800
Sold Date 03/03/23
Bedrooms 3
Full Baths 2
Half Baths 1
Year Built 1994
Annual Tax Amount $2,266
Lot Size 0.550 Acres
Acres 0.55
Lot Dimensions 0.55
Property Sub-Type Single Family Residence
Property Description
Welcome home to the largest lot in the neighborhood on a cul de sac. This 3 bedroom 2 bath charmer is ready for it's new owner! Open floor plan with lots of light and a large beautiful front window, with high ceilings and views of Mt. Rose. No HOA
Location
State NV
County Washoe
Zoning Mds
Direction Comstock Estates/Western Springs dr
Rooms
Family Room Separate Formal Room
Other Rooms None
Dining Room Separate Formal Room
Kitchen Breakfast Bar
Interior
Interior Features Breakfast Bar, Ceiling Fan(s), High Ceilings, Walk-In Closet(s)
Heating Forced Air, Natural Gas
Cooling Central Air, Refrigerated
Flooring Ceramic Tile
Fireplace No
Laundry In Bathroom
Exterior
Exterior Feature None
Parking Features Attached, Garage Door Opener, RV Access/Parking
Garage Spaces 2.0
Utilities Available Cable Available, Electricity Available, Internet Available, Natural Gas Available, Sewer Available, Water Available, Cellular Coverage, Water Meter Installed
Amenities Available None
View Y/N Yes
View Mountain(s), Trees/Woods
Roof Type Pitched,Tile
Porch Deck
Total Parking Spaces 2
Garage Yes
Building
Lot Description Cul-De-Sac, Gentle Sloping, Landscaped, Sprinklers In Front
Foundation Crawl Space
Water Public
Structure Type Wood Siding
Schools
Elementary Schools Brown
Middle Schools Depoali
High Schools Galena
Others
Tax ID 01704203
Acceptable Financing 1031 Exchange, Cash, Conventional, FHA, VA Loan
Listing Terms 1031 Exchange, Cash, Conventional, FHA, VA Loan
Read Less Info
Want to know what your home might be worth? Contact us for a FREE valuation!

Our team is ready to help you sell your home for the highest possible price ASAP
GET MORE INFORMATION
Broker | Lic# NV# BS.25835






