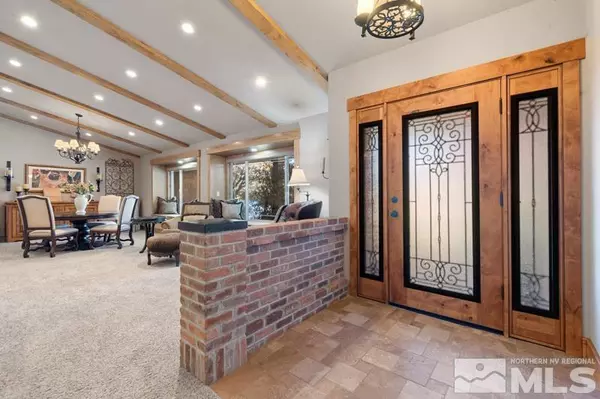$1,232,000
$1,299,000
5.2%For more information regarding the value of a property, please contact us for a free consultation.
5 Beds
4 Baths
3,938 SqFt
SOLD DATE : 03/01/2023
Key Details
Sold Price $1,232,000
Property Type Single Family Home
Sub Type Single Family Residence
Listing Status Sold
Purchase Type For Sale
Square Footage 3,938 sqft
Price per Sqft $312
MLS Listing ID 230001767
Sold Date 03/01/23
Bedrooms 5
Full Baths 3
Half Baths 1
Year Built 1990
Annual Tax Amount $5,450
Lot Size 0.440 Acres
Acres 0.44
Lot Dimensions 0.44
Property Sub-Type Single Family Residence
Property Description
Absolutely stunning home perfectly laid out for entertaining. 5 Bedroom, 3.5 baths, 4 car garage, sitting on close to a half-acre. Chef's dream kitchen with high end appliances, butler's pantry & oversized island and wet bar. Newly renovated primary bedroom suite with spacious bathroom and multiple walk-in closets. Enjoy the park like backyard with covered patio, built in BBQ & pizza oven. Durable canvas walls turn the patio into an enclosed space perfect for use year round. Truly a one-of-a-kind home., The gourmet kitchen is equipped with Dacor double ovens, subzero wine refrigerator, built-in refrigerator, trash compactor, built in cutting board, extra-large island with breakfast bar, butler's pantry, dining area and separate wet bar. The kitchen flows comfortably into the dining room, great room, family room or backyard. The living room has another bar area with wine refrigerator, access to the underground wine cellar, built in entertainment center and enough space for a pool table. The primary bedroom suite has been recently remodeled and feels like you're entering a sanctuary to unwind. The bathroom has separate vanities, walk-in shower with two shower heads, showpiece jetted bathtub, towel warmer heated floors and a refrigerator. The expansive primary closet has multiple built in areas. If that's not enough storage, in the bedroom itself, an artistic staircase leads to additional attic storage. Down the hall you'll find access to two bedrooms also newly remodeled with a jack and jill bathroom and a playful “ore cart ladder” leading to a bonus loft/game room. At the front of the home, you find two additional bedrooms and another full bathroom. One of these bedrooms is set up nicely as a workout space and an office with built in cabinets and desk. Lastly, as you exit the home into the garage, you'll find built in personal storage closets with outlets for each family member. Once in the garage there's additional storage closets and surprise – 2 additional ovens. Truly a one-of-a-kind home with thoughtful attention paid to every detail. Close to schools, shopping, Reno Tahoe International Airport, and a quick 45 minute drive to beautiful Lake Tahoe.
Location
State NV
County Washoe
Zoning Sf3
Direction Meadow Vista
Rooms
Family Room Great Rooms
Other Rooms Bedroom Office Main Floor
Dining Room Living Room Combination
Kitchen Breakfast Bar
Interior
Interior Features Breakfast Bar, High Ceilings, Kitchen Island, Pantry, Primary Downstairs, Smart Thermostat, Walk-In Closet(s)
Heating Fireplace(s), Forced Air, Natural Gas
Cooling Central Air, Refrigerated
Flooring Ceramic Tile
Fireplaces Number 2
Fireplaces Type Gas Log
Fireplace Yes
Appliance Gas Cooktop
Laundry Cabinets, Laundry Area, Laundry Room, Sink
Exterior
Exterior Feature Built-in Barbecue
Parking Features Attached, Garage Door Opener, Tandem
Garage Spaces 4.0
Utilities Available Cable Available, Electricity Available, Internet Available, Natural Gas Available, Phone Available, Sewer Available, Water Available, Cellular Coverage, Water Meter Installed
Amenities Available None
View Y/N Yes
View Trees/Woods
Roof Type Pitched,Tile
Porch Patio
Total Parking Spaces 4
Garage Yes
Building
Lot Description Landscaped, Level, Sprinklers In Front, Sprinklers In Rear
Story 1
Foundation Crawl Space
Water Public
Structure Type Wood Siding
Schools
Elementary Schools Huffaker
Middle Schools Pine
High Schools Reno
Others
Tax ID 04313309
Acceptable Financing Cash, Conventional, FHA, VA Loan
Listing Terms Cash, Conventional, FHA, VA Loan
Read Less Info
Want to know what your home might be worth? Contact us for a FREE valuation!

Our team is ready to help you sell your home for the highest possible price ASAP
GET MORE INFORMATION
Broker | Lic# NV# BS.25835






