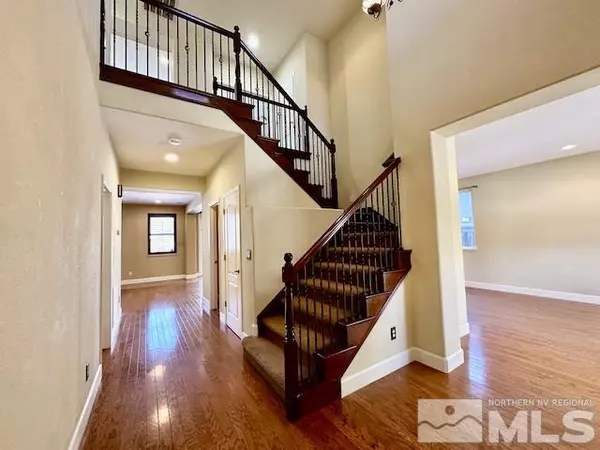$660,000
$670,000
1.5%For more information regarding the value of a property, please contact us for a free consultation.
4 Beds
3 Baths
2,886 SqFt
SOLD DATE : 02/28/2023
Key Details
Sold Price $660,000
Property Type Single Family Home
Sub Type Single Family Residence
Listing Status Sold
Purchase Type For Sale
Square Footage 2,886 sqft
Price per Sqft $228
MLS Listing ID 230000515
Sold Date 02/28/23
Bedrooms 4
Full Baths 2
Half Baths 1
HOA Fees $20/qua
Year Built 2006
Annual Tax Amount $3,778
Lot Size 6,534 Sqft
Acres 0.15
Lot Dimensions 0.15
Property Sub-Type Single Family Residence
Property Description
Beautiful Home with mountain views offers 4 Bedrooms 2.5 Baths, Plus Office/Den and Loft over 2800 sqft is located in South Reno. The kitchen is a cook's delight with island, walk-in panty, Viking appliances includes gas cooktop, double oven, microwave. whirlpool refrigerator, compactor, Bosh Dishwasher, abundant cabinets, for storage, recessed lighting and under cabinet lights., Main floor has dramatic high ceiling entry separate living and family rooms, wood floors, fireplace, French Doors which leads to office. Enter Primary suite through double doors, with crown molding, ceiling fan, walk-in closet, deep soaken garden tub, separate tile shower, double sinks and linen closet. Large backyard with covered patio and gas fit pit. other upgrades include security system, surround sound system, plantation shutters, paver driveway, and indoor laundry room with sink and cabinets. This home is conveniently close shopping, schools, walking trail, easy access to HWY 395 and a short drive to MT Rose Ski Resort and Lake Tahoe.
Location
State NV
County Washoe
Zoning SF8
Direction Veterans Pkwy to Trieste to Messina
Rooms
Family Room Separate Formal Room
Other Rooms Loft
Dining Room Living Room Combination
Kitchen Built-In Dishwasher
Interior
Interior Features Kitchen Island, Pantry, Smart Thermostat, Walk-In Closet(s)
Heating Forced Air, Natural Gas
Cooling Central Air, Refrigerated
Flooring Ceramic Tile
Fireplace Yes
Appliance Gas Cooktop
Laundry Cabinets, Laundry Area, Laundry Room, Sink
Exterior
Exterior Feature None
Parking Features Attached, Garage Door Opener
Garage Spaces 2.0
Utilities Available Cable Available, Electricity Available, Internet Available, Natural Gas Available, Sewer Available, Water Available
Amenities Available None
View Y/N Yes
View Mountain(s)
Roof Type Pitched,Tile
Porch Patio
Total Parking Spaces 2
Garage Yes
Building
Lot Description Greenbelt, Landscaped, Level, Sprinklers In Front, Sprinklers In Rear
Story 2
Foundation Slab
Water Public
Structure Type Stone,Stucco
Schools
Elementary Schools Brown
Middle Schools Depoali
High Schools Damonte
Others
Tax ID 14306126
Acceptable Financing 1031 Exchange, Cash, Conventional, VA Loan
Listing Terms 1031 Exchange, Cash, Conventional, VA Loan
Read Less Info
Want to know what your home might be worth? Contact us for a FREE valuation!

Our team is ready to help you sell your home for the highest possible price ASAP
GET MORE INFORMATION
Broker | Lic# NV# BS.25835






