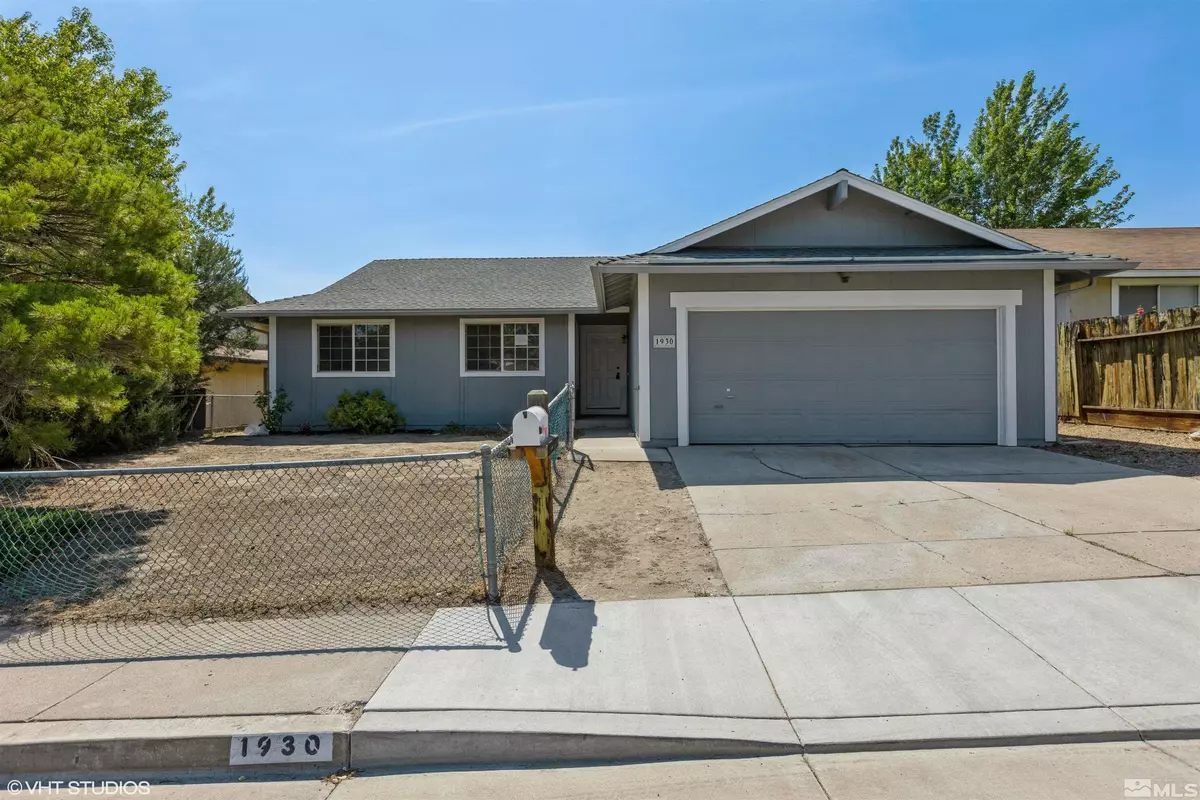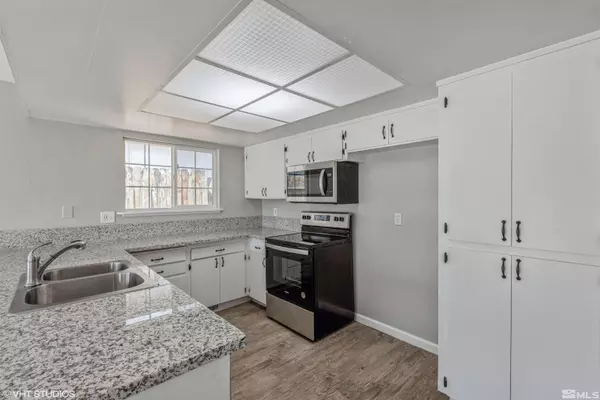$389,000
$399,000
2.5%For more information regarding the value of a property, please contact us for a free consultation.
3 Beds
2 Baths
1,336 SqFt
SOLD DATE : 02/28/2023
Key Details
Sold Price $389,000
Property Type Single Family Home
Sub Type Single Family Residence
Listing Status Sold
Purchase Type For Sale
Square Footage 1,336 sqft
Price per Sqft $291
MLS Listing ID 210017999
Sold Date 02/28/23
Bedrooms 3
Full Baths 2
Year Built 1977
Annual Tax Amount $1,198
Lot Size 6,098 Sqft
Acres 0.14
Lot Dimensions 0.14
Property Sub-Type Single Family Residence
Property Description
3 bed / 2 bath home in Old Northwest Reno! Step down into the spacious living room with a fireplace and patio access. The kitchen has new granite countertops and new appliances - 2021. Laundry area leading to the 2 car garage. The bedrooms are down the hall; main bedroom has walk-in closet and shower stall. Some 2021 updates include new baseboards, new carpet, new vinyl, interior paint and exterior painted., If the buyer is an owner occupant, the signed Owner Occupant Certification MUST be submitted with the offer. Visit homepath for more information. Buyer & Buyer's agent to verify all information. Please review all documents located in the documents section. SRPD in docs as well.
Location
State NV
County Washoe
Zoning SF8
Direction McDonald Dr
Rooms
Family Room None
Other Rooms None
Dining Room Living Room Combination
Kitchen Built-In Dishwasher
Interior
Interior Features Walk-In Closet(s)
Heating Fireplace(s), Forced Air, Natural Gas
Flooring Tile
Fireplaces Number 1
Fireplace Yes
Laundry Cabinets, Laundry Area, Laundry Room
Exterior
Exterior Feature None
Parking Features Attached
Garage Spaces 2.0
Utilities Available Electricity Available, Natural Gas Available, Sewer Available, Water Available
Amenities Available None
View Y/N No
Roof Type Composition,Pitched,Shingle
Porch Patio
Total Parking Spaces 2
Garage Yes
Building
Lot Description Gentle Sloping, Landscaped
Story 1
Foundation Crawl Space
Water Public
Structure Type Wood Siding
Schools
Elementary Schools Elmcrest
Middle Schools Clayton
High Schools Reno
Others
Tax ID 00627101
Acceptable Financing Cash, Conventional, FHA, VA Loan
Listing Terms Cash, Conventional, FHA, VA Loan
Special Listing Condition Real Estate Owned
Read Less Info
Want to know what your home might be worth? Contact us for a FREE valuation!

Our team is ready to help you sell your home for the highest possible price ASAP
GET MORE INFORMATION
Broker | Lic# NV# BS.25835






