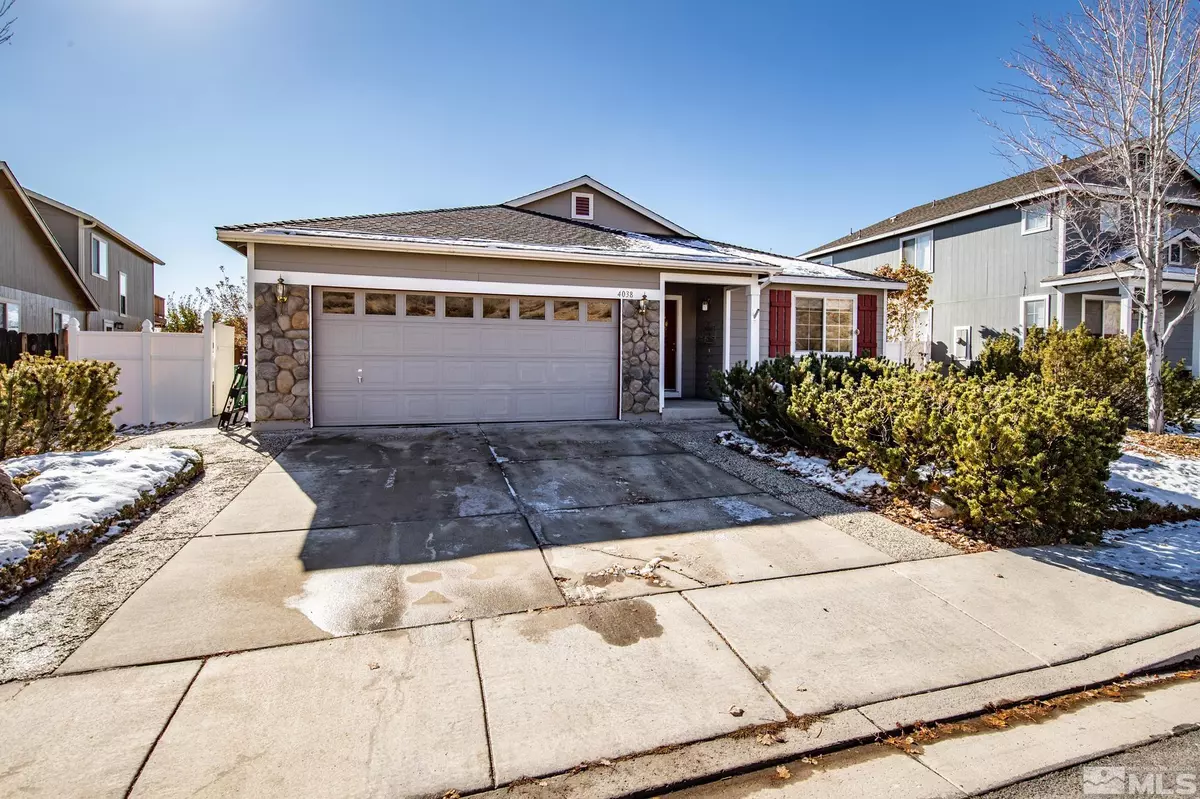$589,900
$589,900
For more information regarding the value of a property, please contact us for a free consultation.
3 Beds
2 Baths
1,877 SqFt
SOLD DATE : 02/28/2023
Key Details
Sold Price $589,900
Property Type Single Family Home
Sub Type Single Family Residence
Listing Status Sold
Purchase Type For Sale
Square Footage 1,877 sqft
Price per Sqft $314
MLS Listing ID 220016346
Sold Date 02/28/23
Bedrooms 3
Full Baths 2
Year Built 1999
Annual Tax Amount $2,721
Lot Size 10,018 Sqft
Acres 0.23
Lot Dimensions 0.23
Property Sub-Type Single Family Residence
Property Description
Views of the mountains and city lights, an awesome 28'x14'work shop out back with over a dozen outlets, skylighs, vaulted ceiling. Living area floors have been updated, newer hot water heater. Gazebo, garden area, covered patio, walkways. Office can easily be converted to a 4th bedroom. Huge pantry, breakfast bar and nook., Garage is insulated and sheet rocked.
Location
State NV
County Washoe
Zoning Sf8
Direction N.McCarran to Kings Row
Rooms
Family Room Ceiling Fan(s)
Other Rooms Office Den
Dining Room Living Room Combination
Kitchen Breakfast Bar
Interior
Interior Features Breakfast Bar, Ceiling Fan(s), High Ceilings, Pantry, Primary Downstairs, Walk-In Closet(s)
Heating Forced Air, Natural Gas
Cooling Central Air, Refrigerated
Flooring Ceramic Tile
Fireplace No
Laundry In Hall, Laundry Area, Shelves
Exterior
Parking Features Attached, Garage Door Opener
Garage Spaces 2.0
Utilities Available Cable Available, Electricity Available, Internet Available, Natural Gas Available, Phone Available, Water Available, Water Meter Installed
Amenities Available None
View Y/N Yes
View City, Desert, Mountain(s), Valley
Roof Type Composition,Pitched,Shingle
Porch Patio, Deck
Total Parking Spaces 2
Garage Yes
Building
Lot Description Common Area, Landscaped, Level
Story 1
Foundation Crawl Space
Water Public
Structure Type Masonite
Schools
Elementary Schools Towles
Middle Schools Clayton
High Schools Mc Queen
Others
Tax ID 20432114
Acceptable Financing 1031 Exchange, Cash, Conventional
Listing Terms 1031 Exchange, Cash, Conventional
Read Less Info
Want to know what your home might be worth? Contact us for a FREE valuation!

Our team is ready to help you sell your home for the highest possible price ASAP
GET MORE INFORMATION
Broker | Lic# NV# BS.25835






