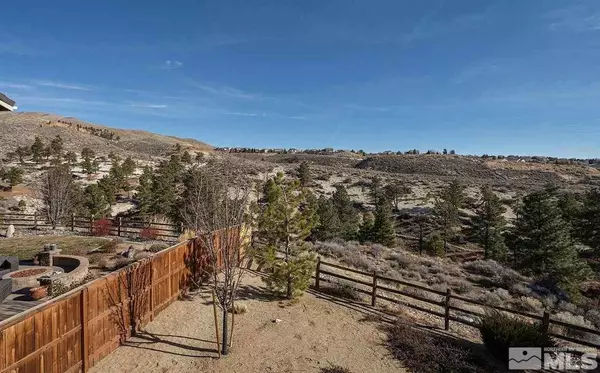$680,000
$735,000
7.5%For more information regarding the value of a property, please contact us for a free consultation.
4 Beds
3 Baths
2,307 SqFt
SOLD DATE : 02/24/2023
Key Details
Sold Price $680,000
Property Type Single Family Home
Sub Type Single Family Residence
Listing Status Sold
Purchase Type For Sale
Square Footage 2,307 sqft
Price per Sqft $294
MLS Listing ID 230000190
Sold Date 02/24/23
Bedrooms 4
Full Baths 2
Half Baths 1
HOA Fees $45/mo
Year Built 2012
Annual Tax Amount $4,094
Lot Size 6,534 Sqft
Acres 0.15
Lot Dimensions 0.15
Property Sub-Type Single Family Residence
Property Description
Breathtaking canyon and mountain views! This beautifully maintained home backs to a canyon full of pines and a seasonal creek. The tranquil backyard faces east, ideal for outdoor dining and entertaining on warm summer evenings. The open kitchen/family room features granite countertops, wood flooring, stainless steel appliances and a gas fireplace. The spacious master has great views, large walk-in closet, double sinks, separate shower, private toilet and relaxing large garden tub. Tandem 3-car garage., The Canyon Pines neighborhood is located just above the Sommerset development. Enjoy miles of BLM trails nearby for hiking and mountain biking. In addition there are several paved walking paths throughout Sommerset as well as a nearby golf course.
Location
State NV
County Washoe
Zoning SF5
Direction Logan Ridge Trail
Rooms
Family Room Great Rooms
Other Rooms None
Dining Room Living Room Combination
Kitchen Breakfast Bar
Interior
Interior Features Breakfast Bar, Kitchen Island, Pantry, Walk-In Closet(s)
Heating Forced Air, Natural Gas
Cooling Central Air, Refrigerated
Flooring Ceramic Tile
Fireplaces Number 1
Fireplaces Type Gas Log
Fireplace Yes
Appliance Gas Cooktop
Laundry Laundry Area, Laundry Room, Shelves
Exterior
Exterior Feature None
Parking Features Attached, Garage Door Opener, Tandem
Garage Spaces 3.0
Utilities Available Cable Available, Electricity Available, Internet Available, Natural Gas Available, Phone Available, Sewer Available, Water Available, Cellular Coverage
Amenities Available Maintenance Grounds
View Y/N Yes
View Mountain(s), Trees/Woods, Valley
Roof Type Tile
Porch Patio
Total Parking Spaces 3
Garage Yes
Building
Lot Description Greenbelt, Landscaped, Level, Sprinklers In Front, Sprinklers In Rear
Story 2
Foundation Slab
Water Public
Structure Type Stucco
Schools
Elementary Schools Melton
Middle Schools Billinghurst
High Schools Mc Queen
Others
Tax ID 23273107
Acceptable Financing 1031 Exchange, Cash, Conventional
Listing Terms 1031 Exchange, Cash, Conventional
Read Less Info
Want to know what your home might be worth? Contact us for a FREE valuation!

Our team is ready to help you sell your home for the highest possible price ASAP
GET MORE INFORMATION
Broker | Lic# NV# BS.25835






