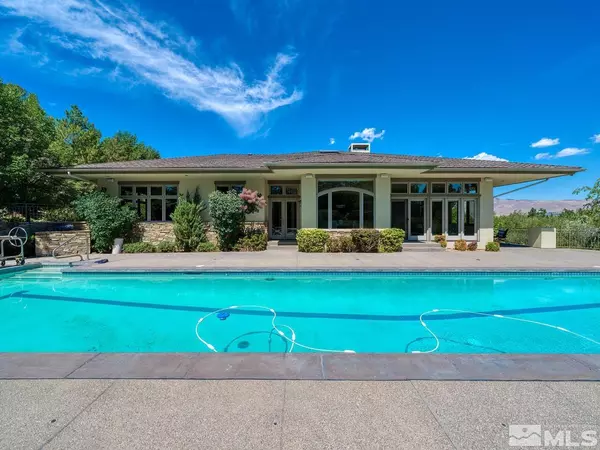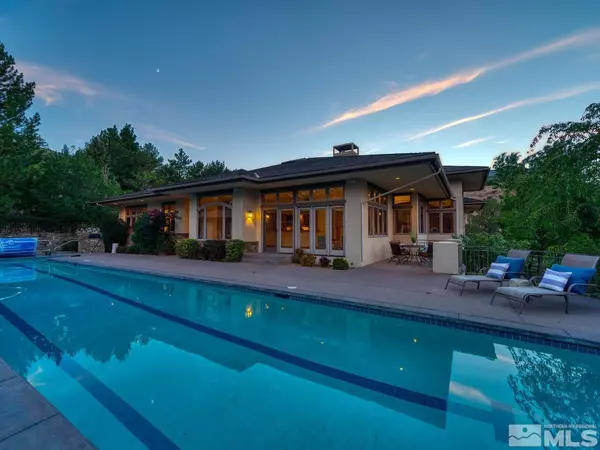$2,429,000
$2,429,000
For more information regarding the value of a property, please contact us for a free consultation.
4 Beds
4 Baths
5,850 SqFt
SOLD DATE : 09/01/2022
Key Details
Sold Price $2,429,000
Property Type Single Family Home
Sub Type Single Family Residence
Listing Status Sold
Purchase Type For Sale
Square Footage 5,850 sqft
Price per Sqft $415
Subdivision Nv
MLS Listing ID 220012234
Sold Date 09/01/22
Bedrooms 4
Full Baths 4
Year Built 1993
Annual Tax Amount $12,369
Lot Size 0.710 Acres
Acres 0.71
Property Sub-Type Single Family Residence
Property Description
Stunning home in Caughlin Ranch at the bottom of Eaglesnest. The floorplan is perfect for entertaining with great access to formal and informal living spaces, both indoors and out. Custom cabinets, granite countertops, stainless appliances, large island, butler's pantry and additional pantry in the kitchen which opens to the spacious great room with fireplace. Master suite is on the main level, has a cozy fireplace, dual sinks, large walk-in shower, garden tub and 2 large walk in closets. The spacious office with a door out to a spacious deck, built in bookcases located on the main level. The totally finished daylight basement has an family room/home theater with large TV(included)in addition to a full bar and game area . This amazing home has a central vacuum system, incredible storage and upgrades throughout. There is a very private, gated, regulation lap pool and BBQ area. This is an entertaining house to create many memories.
Location
State NV
County Washoe
Area Reno-West Southwest
Zoning Lds
Rooms
Family Room Firplce-Woodstove-Pellet, Separate
Other Rooms Office-Den(not incl bdrm), Yes
Dining Room Separate/Formal
Kitchen Breakfast Bar, Breakfast Nook, Built-In Dishwasher, Cook Top - Gas, Garbage Disposal, Island, Microwave Built-In, Pantry
Interior
Interior Features Blinds - Shades, Central Vacuum, Security System - Owned, Smoke Detector(s)
Heating Natural Gas, Radiant Heat-Floor, Central Refrig AC
Cooling Natural Gas, Radiant Heat-Floor, Central Refrig AC
Flooring Carpet, Stone, Wood
Fireplaces Type Gas Log, Two or More, Yes
Appliance Gas Range - Oven, Refrigerator in Kitchen
Laundry Cabinets, Hall Closet, Laundry Room, Laundry Sink, Shelves, Yes
Exterior
Exterior Feature BBQ Built-In, In Ground Pool, Satellite Dish - Owned
Parking Features Attached, Garage Door Opener(s), Opener Control(s), Under
Garage Spaces 5.0
Fence Partial
Community Features Addl Parking, Common Area Maint, Snow Removal, Tennis
Utilities Available Cable, Cellular Coverage Avail, City - County Water, City Sewer, Electricity, Internet Available, Natural Gas, Telephone, Water Meter Installed
View City, Mountain, Trees, Yes
Roof Type Pitched,Tile
Total Parking Spaces 5
Building
Story Split Level
Foundation Concrete Slab
Level or Stories Split Level
Structure Type Site/Stick-Built
Schools
Elementary Schools Gomm
Middle Schools Swope
High Schools Reno
Others
Tax ID 22006009
Ownership Yes
Monthly Total Fees $175
Horse Property No
Special Listing Condition None
Read Less Info
Want to know what your home might be worth? Contact us for a FREE valuation!

Our team is ready to help you sell your home for the highest possible price ASAP
GET MORE INFORMATION
Broker | Lic# NV# BS.25835






