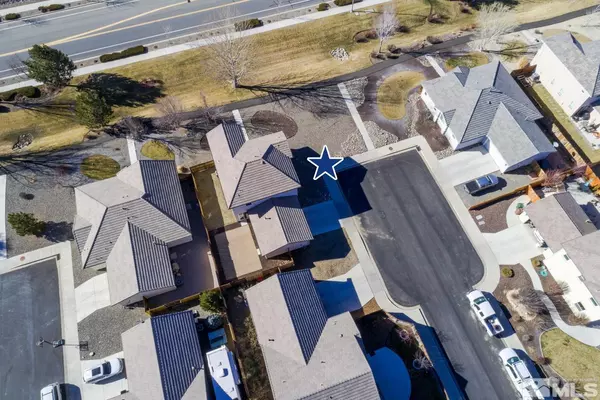$615,000
$615,000
For more information regarding the value of a property, please contact us for a free consultation.
3 Beds
3 Baths
2,206 SqFt
SOLD DATE : 03/07/2022
Key Details
Sold Price $615,000
Property Type Single Family Home
Sub Type Single Family Residence
Listing Status Sold
Purchase Type For Sale
Square Footage 2,206 sqft
Price per Sqft $278
Subdivision Nv
MLS Listing ID 220001125
Sold Date 03/07/22
Bedrooms 3
Full Baths 3
Year Built 2013
Annual Tax Amount $3,776
Lot Size 7,840 Sqft
Acres 0.18
Property Sub-Type Single Family Residence
Property Description
Revel on the covered front porch in million-dollar views of sunsets over the Sierra Nevada Mountains. This move-in ready home in the popular Monterra subdivision is quietly situated on a cul-de-sac along a lush greenbelt with path. 2206 square feet are divided between 2 stories. The 1st floor is great for entertaining and boasts an open floor plan with a flex room that can be converted into a 4th bedroom. Sleeping quarters separately located on the 2nd floor provide privacy from the living quarters below. Pride of ownership is apparent throughout the upkept, well-maintained Monterra community without the intrusive oversight or monthly/quarterly fees of an HOA. Enjoy the quality of life, community services, and proximity to places of interest that living in the heart of Downtown Minden bestows. Experience all 4 seasons on the pathways leading to plentiful, stocked trout at Seamanâs pond or journey further for a tasting and pairing at the one-of-a-kind Bentley Distillery. Travel beyond the highway and step back in time and marvel at the small town feeling of yesteryear in Minden Park as you meet and make friends while jiving to live tunes during Concerts-In-The-Park or keeping warm, huddling around cozy, cracking fires, awaiting the 3-2-1 countdown from the gazebo that enchantingly ushers forward Christmas in bright, colorful lights. Shop for produce and locally raised beef to prepare your next meal with and find fine arts and crafts to decorate your new home with at the Farmerâs Market on Esmeralda Ave. Quench your thirst with your favorite libation at the local watering hole, The Corner Bar, and enjoy baked perfection at Schatâs Bakery. First responders will respond fast to emergencies. Douglas County Sheriffâs Office is 0.7 miles distance. East Fork Fire Protection District Station 1 is 0.9 miles distance and East Fork Fire Protection District Station 14 is 1.7 miles distance. Carson Tahoe Minden Medical Center and CVMC Urgent Care are 1.3 miles distance. Minden Elementary School is 0.3 miles distance and Doulgas High School is 2.0 miles distance. Want to get away for the day or have errands to run? Enjoy skiing, shopping, and entertainment along the alpine waters just 30 minutes west in Lake Tahoe. Stock up at Costco and shop for your favorites at Trader Joeâs in Carson City, 20 minutes north. Take time to pose for a picture underneath The Biggest Little City In The World before an Aceâs game after travelling north for 45 minutes to Reno. Savor the flavor of sweet candy while you dance in the streets of Nevadaâs oldest settlement, Genoa, just 10 minutes away, and down a pint at Nevadaâs oldest thirst parlor, Genoa Bar and Saloon. Hunt for ghosts, walk in the footsteps of Mark Twain, and ride an old boxcar in Virginia City, 40 minutes away. Just remember, this is Northern Nevada where your next adventure or discovery is how far you are willing to go.
Location
State NV
County Douglas
Area G/M Downtown
Zoning 200 - SFR
Rooms
Family Room Firplce-Woodstove-Pellet, High Ceiling, Separate
Other Rooms Yes, Office-Den(not incl bdrm)
Dining Room Ceiling Fan, Separate/Formal
Kitchen Built-In Dishwasher, Garbage Disposal, Microwave Built-In, Island, Pantry, Breakfast Bar
Interior
Interior Features Drapes - Curtains, Blinds - Shades, Rods - Hardware, Smoke Detector(s), Security System - Owned
Heating Natural Gas, Forced Air, Central Refrig AC, Programmable Thermostat
Cooling Natural Gas, Forced Air, Central Refrig AC, Programmable Thermostat
Flooring Carpet, Ceramic Tile
Fireplaces Type Gas Log, Insert, Yes
Appliance Dryer, Gas Range - Oven, Refrigerator in Kitchen, Washer
Laundry Cabinets, Laundry Room, Yes
Exterior
Exterior Feature None - NA
Parking Features Attached, Garage Door Opener(s), Opener Control(s)
Garage Spaces 2.0
Fence Back
Community Features No Amenities
Utilities Available Electricity, Natural Gas, City - County Water, City Sewer, Cable, Telephone, Water Meter Installed, Internet Available, Cellular Coverage Avail
View Yes, Mountain, Greenbelt, Peek View
Roof Type Pitched,Tile
Total Parking Spaces 2
Building
Story 2 Story
Foundation Concrete Slab
Level or Stories 2 Story
Structure Type Site/Stick-Built
Schools
Elementary Schools Minden
Middle Schools Carson Valley
High Schools Douglas
Others
Tax ID 132029610053
Ownership No
Horse Property No
Special Listing Condition None
Read Less Info
Want to know what your home might be worth? Contact us for a FREE valuation!

Our team is ready to help you sell your home for the highest possible price ASAP
GET MORE INFORMATION
Broker | Lic# NV# BS.25835






