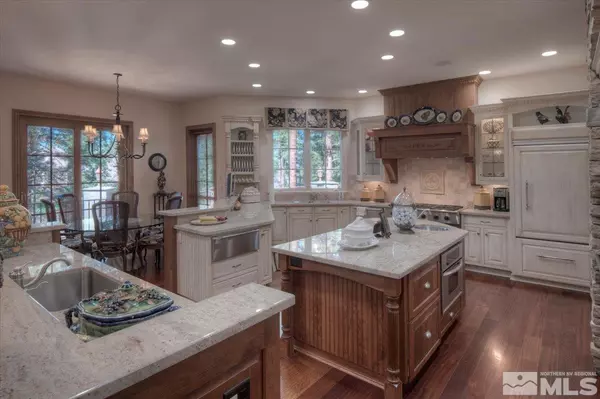$3,900,000
$4,000,000
2.5%For more information regarding the value of a property, please contact us for a free consultation.
4 Beds
5 Baths
6,295 SqFt
SOLD DATE : 05/17/2022
Key Details
Sold Price $3,900,000
Property Type Single Family Home
Sub Type Single Family Residence
Listing Status Sold
Purchase Type For Sale
Square Footage 6,295 sqft
Price per Sqft $619
Subdivision Nv
MLS Listing ID 220000075
Sold Date 05/17/22
Bedrooms 4
Full Baths 4
Half Baths 2
Year Built 2001
Annual Tax Amount $21,182
Lot Size 0.530 Acres
Acres 0.53
Property Description
Enjoy privacy and splendor in Montreux! Located in a prime cul-de-sac setting with breathtaking views of the 13th Fairway, this luxurious custom home offers extensive upgrades and sophisticated finishes. Open-Concept Great Room with dramatic beamed ceilings and spectacular Chefâs Kitchen. Master Suite on main floor & impressive Family Room/Office space upstairs. Magnificent Solarium ushers in abundant natural light. Hydronic radiant heat flooring on both levels and 3 fireplaces. Superior golf views abound! Main-level living with the Master Suite on one side of the house, and a spacious Guest Suite on the other. Great Room, Kitchen, Breakfast Nook, Formal Dining, Butlerâs Pantry, Solarium, 2 Half Baths, and Laundry also reside on the first floor. The upstairs offers a Formal Office, large Family Room/2nd Office, Guest Suite, 4th Bedroom and Full Bath. The second floor can be accessed via a formal front staircase or informal back staircase. The Gourmet Kitchen features Dacor double ovens and 6-burner range, Bosch dishwasher, built-in KitchenAid refrigerator, 2 Sub-Zero freezer drawers, 2 built-in microwaves, warming drawer, pantry with pull-out shelving, and a new beverage refrigerator. Butlerâs Pantry includes wine fridge and copper sink. Brazilian Cherry wood and Travertine floors. The radiant heat flooring has gas forced air back-up. Home is outfitted with central vacuum, water softener, sound system, and programmable lighting. Extensive built-ins and storage throughout. The grounds are gorgeously landscaped with expansive decking, courtyard, and paver driveway and patios. The parcel backs up to undevelopable Montreux Golf Course open space, allowing for protected views and privacy. The home co-exists beautifully amongst the majestic tall pines. Copper gutters and downspouts, and snow clips/guards on roof. Epoxy garage floors. Sellerâs Montreux Sports Membership available separately. Montreux Golf & Country Club is a private golf course community surrounding an 18-hole Jack Nicklaus Signature Championship Course (Par 72), world-class Clubhouse amenities, and access to miles of nature trails. Manned security 24/7. Montreux is located just 15 minutes to Mt. Rose Ski Resort, 20 minutes to the Reno-Tahoe International Airport, and a short 30-minute drive to beautiful Lake Tahoe.
Location
State NV
County Washoe
Area Reno-Southwest Suburban
Zoning LDS
Rooms
Family Room Firplce-Woodstove-Pellet, Separate
Other Rooms Yes, Office-Den(not incl bdrm), Sun Room
Dining Room High Ceiling, Separate/Formal
Kitchen Built-In Dishwasher, Garbage Disposal, Microwave Built-In, Island, Pantry, Breakfast Bar, Breakfast Nook, Cook Top - Gas, Double Oven Built-in
Interior
Interior Features Drapes - Curtains, Blinds - Shades, Rods - Hardware, Smoke Detector(s), Security System - Owned, Central Vacuum, Water Softener - Owned
Heating Natural Gas, Forced Air, Radiant Heat-Floor, Central Refrig AC
Cooling Natural Gas, Forced Air, Radiant Heat-Floor, Central Refrig AC
Flooring Carpet, Travertine, Wood
Fireplaces Type Gas Log, Two or More, Yes
Appliance Dryer, Gas Range - Oven, Portable Microwave, Refrigerator in Kitchen, Washer
Laundry Cabinets, Laundry Room, Laundry Sink, Shelves, Yes
Exterior
Exterior Feature BBQ Stubbed-In
Garage Attached, Garage Door Opener(s), Opener Control(s)
Garage Spaces 3.0
Fence None
Community Features Common Area Maint, Security, Security Gates, Snow Removal
Utilities Available Electricity, Natural Gas, City - County Water, City Sewer, Cable, Telephone, Water Meter Installed, Internet Available, Cellular Coverage Avail
View Yes, Mountain, Golf Course, Greenbelt, Trees, Wooded
Roof Type Pitched,Tile
Total Parking Spaces 3
Building
Story 2 Story
Foundation Concrete - Crawl Space
Level or Stories 2 Story
Structure Type Site/Stick-Built
Schools
Elementary Schools Hunsberger
Middle Schools Marce Herz
High Schools Galena
Others
Tax ID 14816011
Ownership Yes
Monthly Total Fees $330
Horse Property No
Special Listing Condition None
Read Less Info
Want to know what your home might be worth? Contact us for a FREE valuation!

Our team is ready to help you sell your home for the highest possible price ASAP
GET MORE INFORMATION

Broker | Lic# NV# BS.25835






