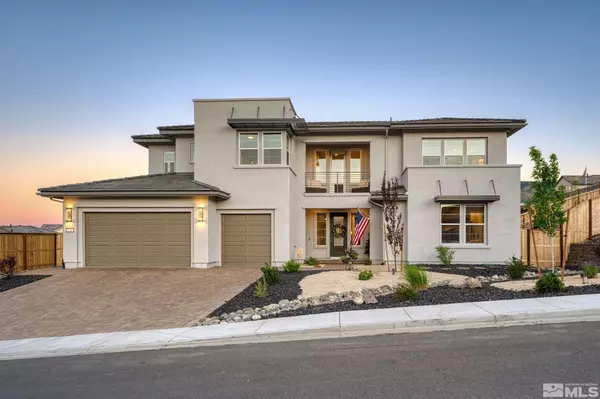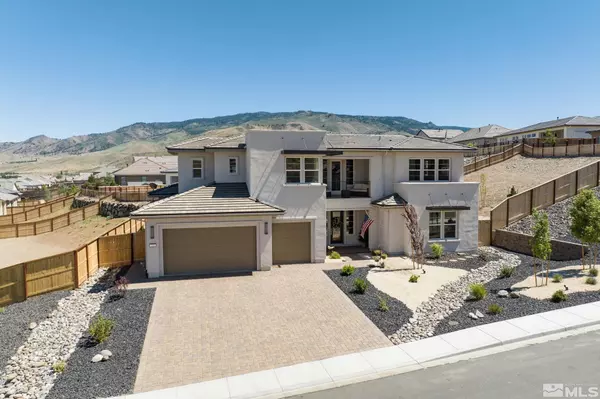$1,107,000
$1,100,000
0.6%For more information regarding the value of a property, please contact us for a free consultation.
4 Beds
4 Baths
3,599 SqFt
SOLD DATE : 11/07/2022
Key Details
Sold Price $1,107,000
Property Type Single Family Home
Sub Type Single Family Residence
Listing Status Sold
Purchase Type For Sale
Square Footage 3,599 sqft
Price per Sqft $307
Subdivision Meridian 120 North Village 1
MLS Listing ID 220009973
Sold Date 11/07/22
Bedrooms 4
Full Baths 3
Half Baths 1
HOA Fees $37/mo
Year Built 2021
Annual Tax Amount $7,671
Lot Size 0.400 Acres
Acres 0.4
Lot Dimensions 0.4
Property Sub-Type Single Family Residence
Property Description
Modern Architecture and luxurious upgrades set this Bates-built home apart. This bright and open floor plan features a large living room with windows that look out to the backyard. A modern gas fireplace and custom built-in bar with 2 beverage refrigerators add elegance to the space., The kitchen has white cabinetry with pull-out drawers with soft close hinges, high-end appliances, a center island, a walk-in pantry, and stacking patio doors that open to the backyard for year-round indoor/outdoor living. The primary suite is on the main level and has an oversized shower, dual vanities, a soaking tub, and a walk-in closet with the built-in closet organization. Upstairs is a bonus room loft and a balcony with mountain views. All of the bedrooms have a walk-in closets. Set on one of the largest lots in the neighborhood, the low-maintenance landscaping takes advantage of the mountain views. Off the kitchen is a covered patio with an outdoor fireplace and television hook-up. A pondless water feature brings the sounds of nature to the home, and an upper patio area has a gas firepit. Additional upgrades include a 3-car garage with epoxy floor, natural gas hook-up for an outdoor grill, and outlets on the eves for Holiday lights. Conveniently located close to restaurants and shopping, this home is close to Lake Tahoe, the Truckee River, and has easy access to Interstate 80 and downtown Reno.
Location
State NV
County Washoe
Community Meridian 120 North Village 1
Area Meridian 120 North Village 1
Zoning SF6
Direction Boomtown Garson Rd.
Rooms
Family Room None
Other Rooms Entrance Foyer
Master Bedroom Double Sinks, On Main Floor, Shower Stall, Walk-In Closet(s) 2
Dining Room Kitchen Combination
Kitchen Built-In Dishwasher
Interior
Interior Features High Ceilings, Kitchen Island, Pantry, Primary Downstairs, Smart Thermostat, Walk-In Closet(s)
Heating ENERGY STAR Qualified Equipment, Natural Gas
Cooling Attic Fan, Central Air, ENERGY STAR Qualified Equipment, Refrigerated
Flooring Ceramic Tile
Fireplaces Number 2
Fireplaces Type Gas Log, Insert
Equipment Satellite Dish
Fireplace Yes
Appliance Additional Refrigerator(s)
Laundry Cabinets, Laundry Area, Laundry Room, Sink
Exterior
Exterior Feature Dog Run
Parking Features Attached, Garage Door Opener
Garage Spaces 3.0
Utilities Available Cable Available, Electricity Available, Internet Available, Natural Gas Available, Phone Available, Sewer Available, Water Available, Cellular Coverage, Centralized Data Panel, Water Meter Installed
Amenities Available Maintenance Grounds
View Y/N Yes
View Mountain(s)
Roof Type Tile
Porch Patio
Total Parking Spaces 3
Garage Yes
Building
Lot Description Landscaped, Sprinklers In Front, Sprinklers In Rear
Story 2
Foundation Crawl Space
Water Public
Structure Type Stucco
Schools
Elementary Schools Verdi
Middle Schools Billinghurst
High Schools Mcqueen
Others
Tax ID 236-113-09
Read Less Info
Want to know what your home might be worth? Contact us for a FREE valuation!

Our team is ready to help you sell your home for the highest possible price ASAP
GET MORE INFORMATION

Broker | Lic# NV# BS.25835






