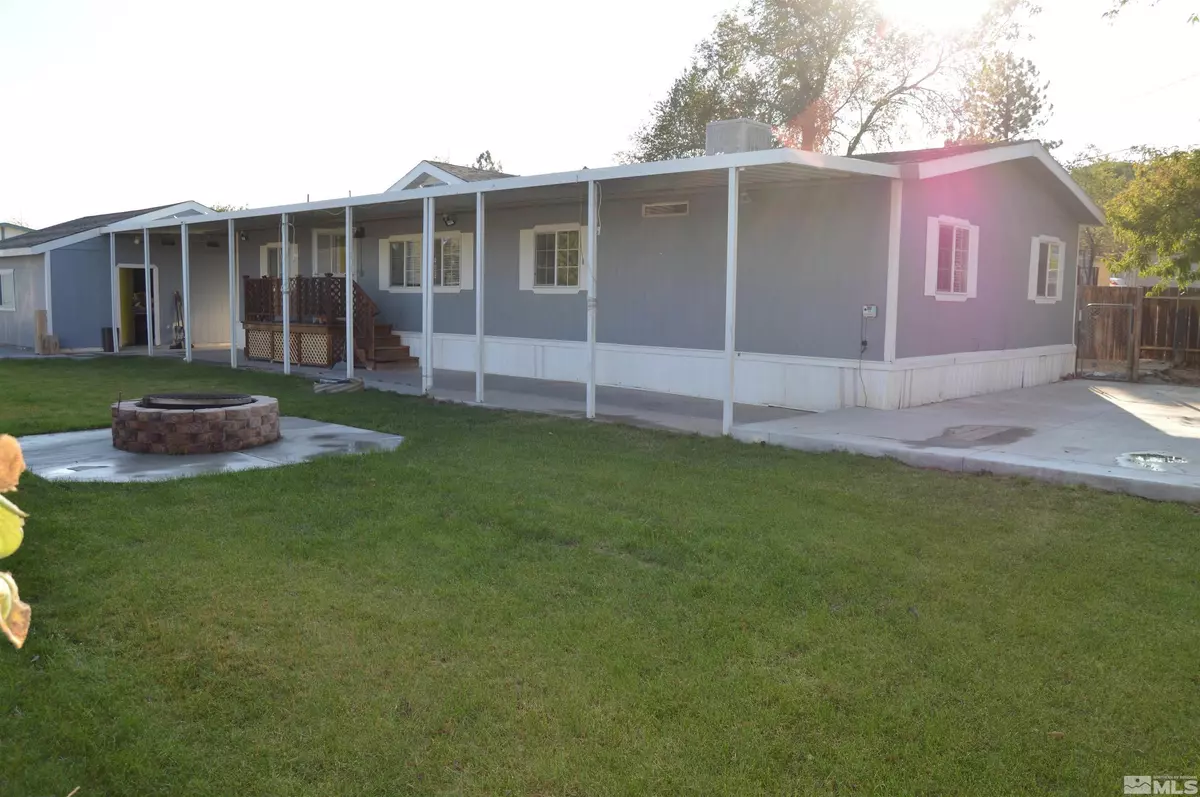$380,000
$379,000
0.3%For more information regarding the value of a property, please contact us for a free consultation.
3 Beds
2 Baths
1,560 SqFt
SOLD DATE : 12/23/2021
Key Details
Sold Price $380,000
Property Type Manufactured Home
Sub Type Manufactured
Listing Status Sold
Purchase Type For Sale
Square Footage 1,560 sqft
Price per Sqft $243
Subdivision Nv
MLS Listing ID 210015951
Sold Date 12/23/21
Bedrooms 3
Full Baths 2
Year Built 1995
Annual Tax Amount $780
Lot Size 0.380 Acres
Acres 0.38
Property Description
A very cute, well maintained mobile home with nicely updated kitchen, granite counters-tops,large island, stainless steel appliances beautiful pine cabinets.3 bedrooms 2 full baths and 1560 sq ft of living space. Separate living room, dining area and open-concept family-room/kitchen combo. Large concrete patio with aluminum cover on a fully fenced .32 acre lot. Oversized 2 car garage. Concrete parking pad for 2 cars or RV on side of garage. 2 sheds and a chicken coop securely fenced in. Convenient location
Location
State NV
County Washoe
Area Sun Valley
Zoning MDS
Rooms
Family Room Great Room
Other Rooms None
Dining Room Family Rm Combo
Kitchen Garbage Disposal, Microwave Built-In, Island
Interior
Interior Features Blinds - Shades, Smoke Detector(s)
Heating Natural Gas, Forced Air, Evap Cooling
Cooling Natural Gas, Forced Air, Evap Cooling
Flooring Carpet, Laminate, Sheet Vinyl
Fireplaces Type None
Appliance Refrigerator in Kitchen
Laundry Laundry Room, Yes
Exterior
Exterior Feature None - NA
Garage Detached
Garage Spaces 2.0
Fence Full
Community Features No Amenities
Utilities Available Electricity, Natural Gas, City - County Water, City Sewer, Cable, Telephone, Internet Available, Cellular Coverage Avail
View Mountain
Roof Type Composition - Shingle,Pitched
Total Parking Spaces 2
Building
Story 1 Story
Foundation 8 - Point, Post and Pier
Level or Stories 1 Story
Structure Type Manufactured/Converted
Schools
Elementary Schools Allen
Middle Schools Traner
High Schools Hug
Others
Tax ID 08571103
Ownership No
Horse Property No
Special Listing Condition None
Read Less Info
Want to know what your home might be worth? Contact us for a FREE valuation!

Our team is ready to help you sell your home for the highest possible price ASAP
GET MORE INFORMATION

Broker | Lic# NV# BS.25835






