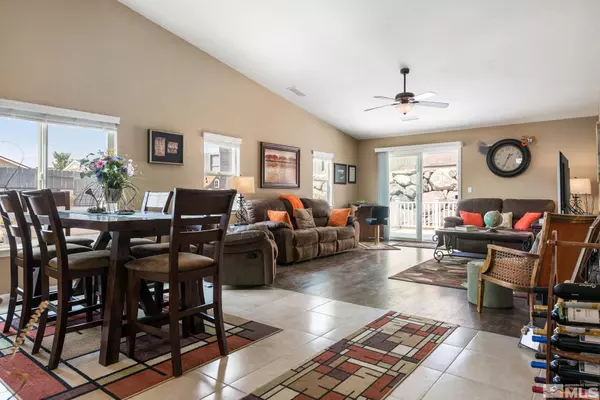$449,900
$449,900
For more information regarding the value of a property, please contact us for a free consultation.
3 Beds
2 Baths
1,638 SqFt
SOLD DATE : 10/27/2021
Key Details
Sold Price $449,900
Property Type Single Family Home
Sub Type Single Family Residence
Listing Status Sold
Purchase Type For Sale
Square Footage 1,638 sqft
Price per Sqft $274
Subdivision Nv
MLS Listing ID 210013498
Sold Date 10/27/21
Bedrooms 3
Full Baths 2
Year Built 2014
Annual Tax Amount $1,861
Lot Size 0.280 Acres
Acres 0.28
Property Description
Maintained to Perfection! Privacy + amenities! Incredible home boasting a spacious great room, 3 bedroom, 2 baths, 3 car finished garage w/ tons of storage + extensive exterior amenities! The living space is expanded to include an restful front courtyard w/pavers, low care landscaping, 1200sf of decking, a 30’x15’ sport court, play house on 60 sq.ft of decking, large paver patio, custom built rock waterfall & fountain, fire it on brick/patio area, w/sheds + a 9 hole mini golf course built to entertain ! This home shows pride of ownership from each detailed amenity. Irreplaceable! The interior is an open floorplan w/ great room, spacious kitchen w/ pantry, stainless appliances including the refrigerator, gas range, dishwasher + granite counters. The master bedroom is so spacious w/ a slider leading one of the back decks, large walk in closet, double sink vanity. Every detail is done. Move right in! This home is a “hole in one”!! Call today.
Location
State NV
County Lyon
Area Mark Twain
Zoning E1
Rooms
Family Room None
Other Rooms Yes, Entry-Foyer
Dining Room Ceiling Fan, Great Room
Kitchen Built-In Dishwasher, Garbage Disposal, Microwave Built-In, Pantry
Interior
Interior Features Blinds - Shades, Smoke Detector(s), Keyless Entry
Heating Natural Gas, Forced Air, Central Refrig AC, Programmable Thermostat
Cooling Natural Gas, Forced Air, Central Refrig AC, Programmable Thermostat
Flooring Carpet, Ceramic Tile, Laminate
Fireplaces Type None
Appliance Gas Range - Oven, Refrigerator in Kitchen
Laundry Cabinets, Laundry Room, Yes
Exterior
Exterior Feature None - NA
Garage Attached, Garage Door Opener(s), Opener Control(s)
Garage Spaces 3.0
Fence Back
Community Features Common Area Maint
Utilities Available Electricity, Natural Gas, City - County Water, City Sewer, Cable, Telephone, Water Meter Installed, Internet Available, Cellular Coverage Avail
View Yes, Mountain, Valley, Desert
Roof Type Composition - Shingle,Pitched
Total Parking Spaces 3
Building
Story 1 Story
Foundation Concrete Slab
Level or Stories 1 Story
Structure Type Site/Stick-Built
Schools
Elementary Schools Riverview
Middle Schools Dayton
High Schools Dayton
Others
Tax ID 02958101
Ownership Yes
Monthly Total Fees $5
Horse Property No
Special Listing Condition None
Read Less Info
Want to know what your home might be worth? Contact us for a FREE valuation!

Our team is ready to help you sell your home for the highest possible price ASAP
GET MORE INFORMATION

Broker | Lic# NV# BS.25835






