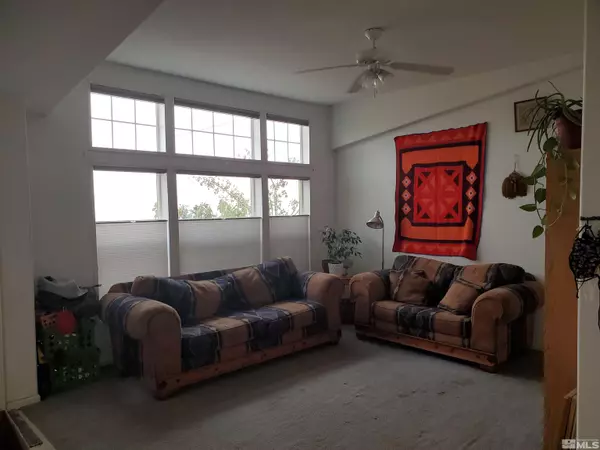$268,000
$287,000
6.6%For more information regarding the value of a property, please contact us for a free consultation.
3 Beds
2 Baths
1,528 SqFt
SOLD DATE : 02/25/2022
Key Details
Sold Price $268,000
Property Type Manufactured Home
Sub Type Manufactured
Listing Status Sold
Purchase Type For Sale
Square Footage 1,528 sqft
Price per Sqft $175
Subdivision Nv
MLS Listing ID 210013308
Sold Date 02/25/22
Bedrooms 3
Full Baths 2
Year Built 2003
Annual Tax Amount $1,322
Lot Size 1.100 Acres
Acres 1.1
Property Description
King of the hill! Enjoy the sweeping valley views from your covered front deck of this wonderful home in the historic Mark Twain Estates off of six mile canyon, the back door to Virginia City. Country living close to town in the 3 BR, 2 Bth home on 1.1 acres. 1 car garage attached and a second detached; could be a workshop. New 40 year roof in 2019. New hot water heater in 2020. Solid. Per USGS "sits on bedrock". French doors open to patio in the back for summer entertaining. Top of the line "Graver" brand skylights in the kitchen. Vaulted ceilings throughout with ceiling fans in all rooms except the kitchen. Community park with playground and picnic area less than 1 mile away. community Center and fire Dept less than 1 mile away. Shopping, groceries and dining within 5 miles. Low water table. See well info in private remarks. Weller will credit Buyer for new flooring allowance at COE. Amount dependent on purchase offer pricing and terms.
Location
State NV
County Storey
Area Mark Twain
Zoning E1/MHO
Rooms
Family Room Ceiling Fan, Firplce-Woodstove-Pellet, High Ceiling, Separate
Other Rooms None
Dining Room High Ceiling, Kitchen Combo
Kitchen Cook Top - Gas, Garbage Disposal, Island, Single Oven Built-in
Interior
Interior Features Drapes - Curtains, Blinds - Shades, Rods - Hardware, Smoke Detector(s), Water Softener - Owned, Filter System - Water, Keyless Entry
Heating Propane, Forced Air, Evap Cooling, Air Unit
Cooling Propane, Forced Air, Evap Cooling, Air Unit
Flooring Carpet, Vinyl Tile
Fireplaces Type Free Standing, None, Pellet Stove
Appliance Gas Range - Oven, Refrigerator in Kitchen
Laundry Laundry Room, Shelves, Yes
Exterior
Exterior Feature Barn-Outbuildings, Satellite Dish - Owned, Workshop
Garage Attached, Detached
Garage Spaces 2.0
Fence Back, Front, Partial
Community Features No Amenities
Utilities Available Electricity, Propane, Well-Private, Septic, Cable, Telephone, Internet Available, Cellular Coverage Avail
View Desert, Mountain, Valley, Yes
Roof Type Composition - Shingle,Pitched
Total Parking Spaces 2
Building
Story 1 Story
Foundation Concrete - Crawl Space, Full Perimeter
Level or Stories 1 Story
Structure Type Manufactured/Converted
Schools
Elementary Schools Riverview
Middle Schools Virginia City
High Schools Virginia City
Others
Tax ID 00326321
Ownership No
Horse Property Yes
Special Listing Condition None
Read Less Info
Want to know what your home might be worth? Contact us for a FREE valuation!

Our team is ready to help you sell your home for the highest possible price ASAP
GET MORE INFORMATION

Broker | Lic# NV# BS.25835






