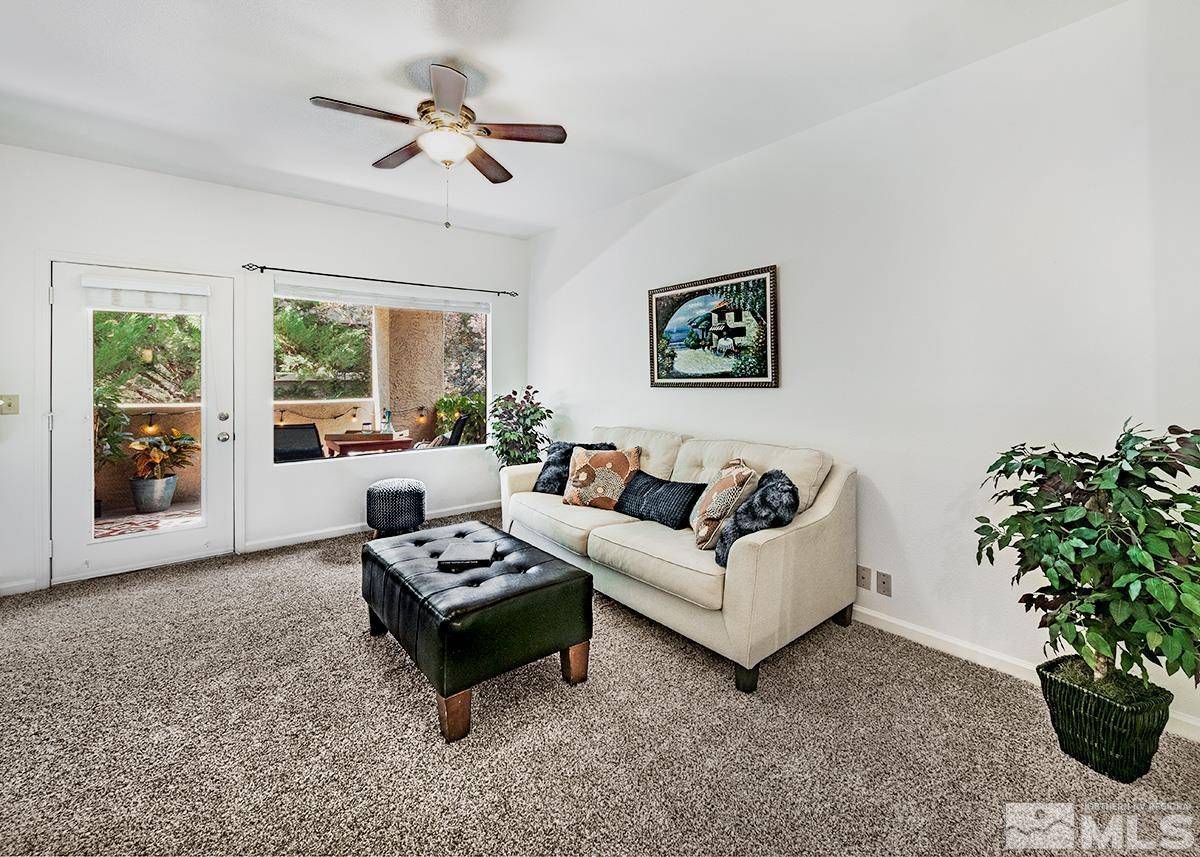$369,000
$379,000
2.6%For more information regarding the value of a property, please contact us for a free consultation.
2 Beds
2 Baths
1,127 SqFt
SOLD DATE : 11/23/2022
Key Details
Sold Price $369,000
Property Type Condo
Sub Type Condominium
Listing Status Sold
Purchase Type For Sale
Square Footage 1,127 sqft
Price per Sqft $327
MLS Listing ID 220013426
Sold Date 11/23/22
Bedrooms 2
Full Baths 2
HOA Fees $355/mo
Year Built 1999
Annual Tax Amount $1,826
Lot Size 435 Sqft
Acres 0.01
Lot Dimensions 0.01
Property Sub-Type Condominium
Property Description
Pamper yourself in the lap of luxury; this beautiful resort style living provides a year round heated pool framed by amazing landscaping and waterfalls cascading into the pool and hot tubs. This gated community located near shops, schools, restaurants, parks and hospital provides a 24hr gym, office space, clubhouse offering coffee every AM and social breakfast every Sat with the feeling of community., This lovely home has new flooring and paint, granite countertops, fireplace and just steps away from walking trails and 45 mins from Tahoe. HOA covers partial utilities including water, trash and sewer. The amenities include a 15,000 sqft clubhouse with movie room, full kitchen, world class fitness center, Sauna in locker room, on site management, 4800 square foot year-round heated pool, two hot tubs, BBQ area, concierge door front trash pickup.
Location
State NV
County Washoe
Zoning Mf21
Direction South Meadows/Prairie Dog
Rooms
Other Rooms None
Dining Room Separate Formal Room
Kitchen Breakfast Bar
Interior
Interior Features Breakfast Bar, Ceiling Fan(s), Smart Thermostat, Walk-In Closet(s)
Heating Natural Gas
Cooling Central Air, Refrigerated
Flooring Ceramic Tile
Fireplaces Type Gas Log
Fireplace Yes
Laundry Laundry Area, Laundry Room, Shelves
Exterior
Exterior Feature None
Parking Features Attached
Garage Spaces 1.0
Utilities Available Cable Available, Electricity Available, Internet Available, Natural Gas Available, Phone Available, Sewer Available, Water Available, Cellular Coverage
Amenities Available Fitness Center, Landscaping, Maintenance Grounds, Management, Parking, Pool, Racquetball, Sauna, Security, Spa/Hot Tub, Clubhouse/Recreation Room
View Y/N Yes
View Trees/Woods
Roof Type Tile
Porch Patio
Total Parking Spaces 1
Garage Yes
Building
Lot Description Greenbelt, Landscaped, Level, Sprinklers In Front, Sprinklers In Rear
Story 2
Foundation Slab
Water Public
Schools
Elementary Schools Double Diamond
Middle Schools Depoali
High Schools Damonte
Others
Tax ID 16092430
Acceptable Financing 1031 Exchange, Cash, Conventional, FHA, VA Loan
Listing Terms 1031 Exchange, Cash, Conventional, FHA, VA Loan
Read Less Info
Want to know what your home might be worth? Contact us for a FREE valuation!

Our team is ready to help you sell your home for the highest possible price ASAP
GET MORE INFORMATION
Broker | Lic# NV# BS.25835






