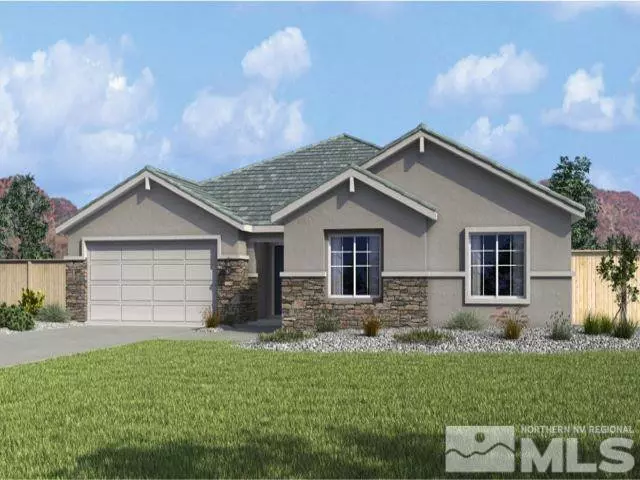$509,950
$524,950
2.9%For more information regarding the value of a property, please contact us for a free consultation.
4 Beds
3 Baths
2,547 SqFt
SOLD DATE : 11/10/2022
Key Details
Sold Price $509,950
Property Type Single Family Home
Sub Type Single Family Residence
Listing Status Sold
Purchase Type For Sale
Square Footage 2,547 sqft
Price per Sqft $200
Subdivision Copper Canyon Estates Ph 3
MLS Listing ID 220010335
Sold Date 11/10/22
Bedrooms 4
Full Baths 3
HOA Fees $16/qua
Year Built 2022
Annual Tax Amount $806
Lot Size 10,890 Sqft
Acres 0.25
Lot Dimensions 0.25
Property Sub-Type Single Family Residence
Property Description
Discover a new way for extended families to live together in this single-story Next Gen® – The Home Within a Home ®. Perfect for families with aging parents, children returning to live at home or as an available guesthouse for visitors, this layout includes an attached private suite attached to the main home, that has its own kitchenette, living area, bedroom, bathroom and a separate entry., Photo Rendering, not of actual home or homesite. Taxes on land only
Location
State NV
County Lyon
Community Copper Canyon Estates Ph 3
Area Copper Canyon Estates Ph 3
Zoning E1
Direction HWY 50/Bryce/Sabino Canyon
Rooms
Family Room Great Rooms
Other Rooms Entrance Foyer
Master Bedroom Double Sinks, Shower Stall, Walk-In Closet(s) 2
Dining Room Kitchen Combination
Kitchen Breakfast Bar
Interior
Interior Features Breakfast Bar, In-Law Floorplan, Kitchen Island, Pantry, Smart Thermostat, Walk-In Closet(s)
Heating Forced Air, Natural Gas
Cooling Central Air, Refrigerated
Flooring Ceramic Tile
Fireplace No
Laundry Cabinets, Laundry Area, Laundry Room, Shelves
Exterior
Exterior Feature None
Parking Features Attached, Garage Door Opener, Tandem
Garage Spaces 3.0
Utilities Available Cable Available, Electricity Available, Internet Available, Natural Gas Available, Phone Available, Sewer Available, Water Available, Cellular Coverage, Water Meter Installed
Amenities Available Maintenance Grounds
View Y/N No
Roof Type Composition,Pitched,Shingle
Total Parking Spaces 3
Garage Yes
Building
Lot Description Landscaped, Sloped Up, Sprinklers In Front
Story 1
Foundation Slab
Water Public
Structure Type Stucco
Schools
Elementary Schools Riverview
Middle Schools Dayton
High Schools Dayton
Others
Tax ID 029-752-10
Acceptable Financing 1031 Exchange, Cash, Conventional, FHA, VA Loan
Listing Terms 1031 Exchange, Cash, Conventional, FHA, VA Loan
Read Less Info
Want to know what your home might be worth? Contact us for a FREE valuation!

Our team is ready to help you sell your home for the highest possible price ASAP
GET MORE INFORMATION

Broker | Lic# NV# BS.25835

