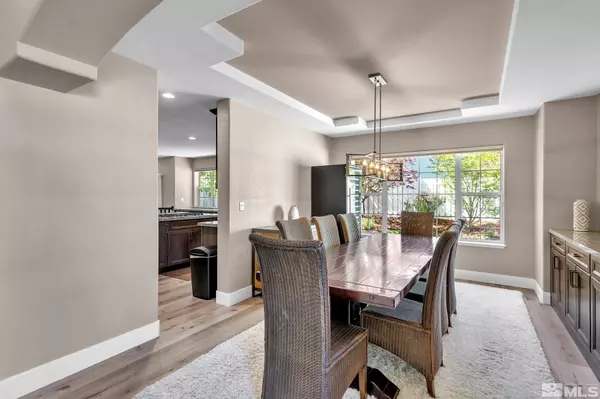$755,000
$799,900
5.6%For more information regarding the value of a property, please contact us for a free consultation.
4 Beds
2.5 Baths
2,775 SqFt
SOLD DATE : 09/14/2022
Key Details
Sold Price $755,000
Property Type Single Family Home
Sub Type Single Family Residence
Listing Status Sold
Purchase Type For Sale
Square Footage 2,775 sqft
Price per Sqft $272
Subdivision Nv
MLS Listing ID 220010025
Sold Date 09/14/22
Bedrooms 4
Full Baths 2
Half Baths 1
Year Built 1994
Annual Tax Amount $4,281
Lot Size 6,534 Sqft
Acres 0.15
Property Sub-Type Single Family Residence
Property Description
Location! Location! Great Caughlin Ranch home in Village Green. Close to schools, shopping, park and lots of walking paths. There are 2775 sq. ft. 4 bdms, 2.5 baths, oversized 2 car garage. Newly remodeled Kitchen with Quartzite counters, new cabinets, Thermador dbl oven & cooktop, built in drawer mircowave & wine refrigerator. Newer LG refrigerator, farm sink, large island & breakfast nook...Seller to credit buyer up to $15k for closing costs! Flooring features luxury vinyl plank, dark wood, tile and upgraded carpets...Freshly painted exterior & interiorMaster suite has bay window, office/den/sitting off master bedroom. Master bath has been remodeled. It has double sinks, large tub and walk-in shower, large walk-in closet. Downstairs bedroom and guest bathroom. Beautifully landscaped with very private backyard and large paver patio. Truly a must see!! Open house Saturday July 23th 1-3pm
Location
State NV
County Washoe
Area Reno-West Southwest
Zoning Pd
Rooms
Family Room High Ceiling, Separate
Other Rooms Yes, Study-Library, Entry-Foyer
Dining Room High Ceiling, Separate/Formal
Kitchen Built-In Dishwasher, Garbage Disposal, Microwave Built-In, Island, Pantry, Breakfast Bar, Breakfast Nook, Cook Top - Gas, Double Oven Built-in
Interior
Interior Features Blinds - Shades, Smoke Detector(s)
Heating Natural Gas, Forced Air, Central Refrig AC
Cooling Natural Gas, Forced Air, Central Refrig AC
Flooring Carpet, Ceramic Tile, Wood
Fireplaces Type Gas Log, Two or More, Yes
Appliance Dryer, Refrigerator in Kitchen, Washer
Laundry Cabinets, Laundry Room, Yes
Exterior
Exterior Feature None - NA
Parking Features Attached, Garage Door Opener(s)
Garage Spaces 2.0
Fence Back
Community Features Common Area Maint
Utilities Available Electricity, Natural Gas, City - County Water, City Sewer, Cable, Telephone, Water Meter Installed, Internet Available, Cellular Coverage Avail
View Yes, Mountain
Roof Type Pitched,Tile
Total Parking Spaces 2
Building
Story 2 Story
Foundation Concrete - Crawl Space
Level or Stories 2 Story
Structure Type Site/Stick-Built
Schools
Elementary Schools Caughlin Ranch
Middle Schools Swope
High Schools Reno
Others
Tax ID 04139101
Ownership Yes
Monthly Total Fees $64
Horse Property No
Special Listing Condition None
Read Less Info
Want to know what your home might be worth? Contact us for a FREE valuation!

Our team is ready to help you sell your home for the highest possible price ASAP
GET MORE INFORMATION
Broker | Lic# NV# BS.25835






