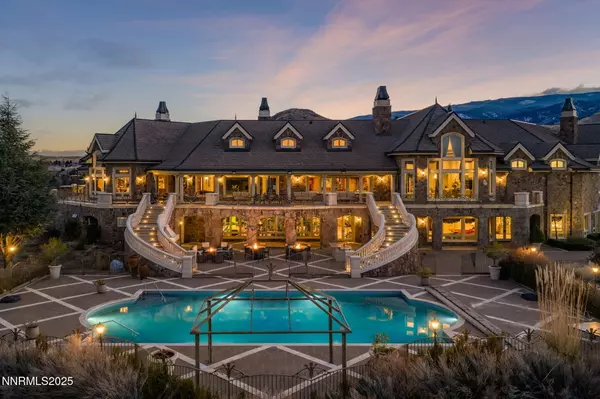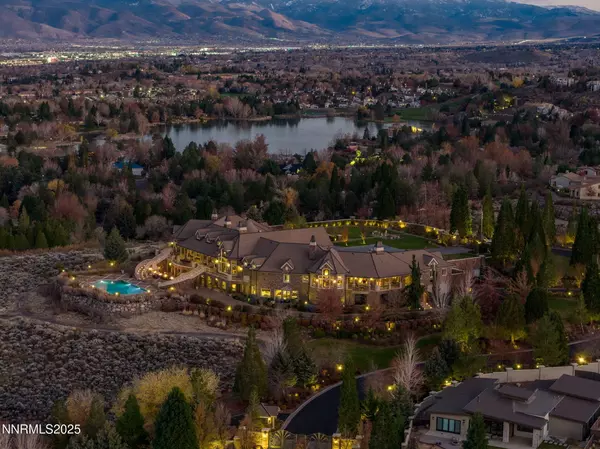
4 Beds
8 Baths
19,347 SqFt
4 Beds
8 Baths
19,347 SqFt
Key Details
Property Type Single Family Home
Sub Type Single Family Residence
Listing Status Active
Purchase Type For Sale
Square Footage 19,347 sqft
Price per Sqft $721
MLS Listing ID 250058549
Bedrooms 4
Full Baths 5
Half Baths 3
Year Built 2004
Annual Tax Amount $65,394
Lot Size 14.070 Acres
Acres 14.07
Lot Dimensions 14.07
Property Sub-Type Single Family Residence
Property Description
Location
State NV
County Washoe
Zoning Sf3
Direction McCarran
Rooms
Family Room Great Rooms
Other Rooms Bedroom Office Main Floor
Master Bedroom Double Sinks, On Main Floor, Shower Stall, Walk-In Closet(s) 2
Dining Room Separate Formal Room
Kitchen Breakfast Bar
Interior
Interior Features Breakfast Bar, Cathedral Ceiling(s), Ceiling Fan(s), Central Vacuum, Elevator, Lift or Stair Chair, Entrance Foyer, High Ceilings, Kitchen Island, Pantry, Primary Downstairs, Sliding Shelves, Smart Thermostat, Vaulted Ceiling(s), Walk-In Closet(s)
Heating Fireplace(s), Natural Gas, Radiant Floor
Cooling Central Air, Refrigerated
Flooring Ceramic Tile
Fireplaces Number 9
Fireplaces Type Gas, Gas Log
Equipment Generator
Fireplace Yes
Appliance Additional Refrigerator(s)
Laundry Cabinets, In Unit, Laundry Area, Laundry Room, Shelves, Sink, Washer Hookup
Exterior
Exterior Feature Balcony, Barbecue Stubbed In, Built-in Barbecue, Multiple Entry Flat or Ramped, Outdoor Kitchen, Rain Gutters
Parking Features Additional Parking, Attached, Detached, Electric Vehicle Charging Station(s), Garage, Garage Door Opener, RV Access/Parking
Garage Spaces 8.0
Pool Fenced
Utilities Available Cable Available, Electricity Available, Electricity Connected, Internet Available, Internet Connected, Natural Gas Available, Natural Gas Connected, Phone Available, Phone Connected, Sewer Available, Sewer Connected, Water Available, Water Connected, Cellular Coverage, Underground Utilities, Water Meter Installed
View Y/N Yes
View City, Mountain(s), Trees/Woods, Valley
Roof Type Composition,Pitched,Tile
Porch Patio, Deck
Total Parking Spaces 8
Garage Yes
Building
Lot Description Gentle Sloping, Landscaped, Level, Sloped Down, Sloped Up, Sprinklers In Front, Sprinklers In Rear
Story 2
Foundation Slab
Water Public
Structure Type Cement Siding,Fiber Cement,Stone,Stucco
New Construction No
Schools
Elementary Schools Caughlin Ranch
Middle Schools Swope
High Schools Reno
Others
Tax ID 02326049
Acceptable Financing 1031 Exchange, Cash, Conventional, FHA, VA Loan
Listing Terms 1031 Exchange, Cash, Conventional, FHA, VA Loan
Special Listing Condition Standard
Virtual Tour https://listings.mousepadreno.com/sites/bperewa/unbranded
GET MORE INFORMATION

Broker | Lic# NV# BS.25835






