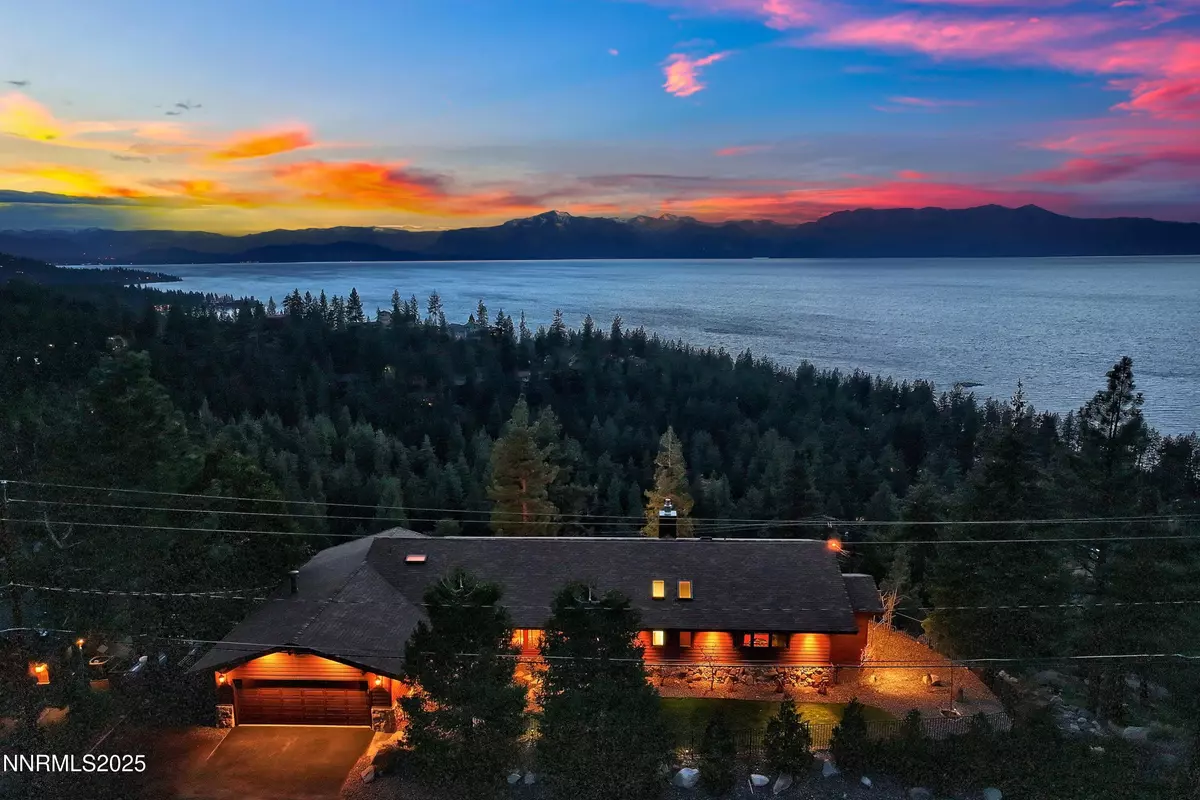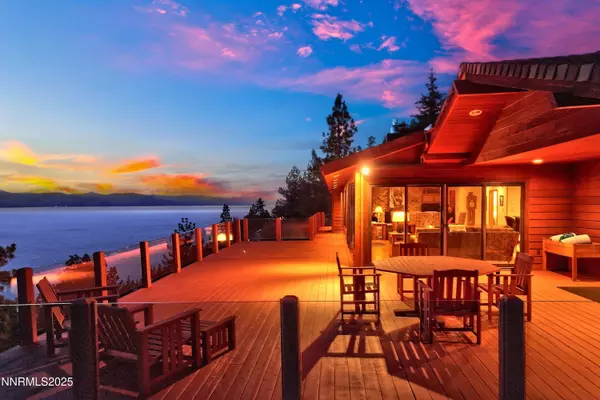
3 Beds
3 Baths
2,432 SqFt
3 Beds
3 Baths
2,432 SqFt
Key Details
Property Type Single Family Home
Sub Type Single Family Residence
Listing Status Active
Purchase Type For Sale
Square Footage 2,432 sqft
Price per Sqft $1,192
Subdivision Cave Rock Estates
MLS Listing ID 250058371
Bedrooms 3
Full Baths 3
Year Built 1965
Annual Tax Amount $7,867
Lot Size 0.470 Acres
Acres 0.47
Lot Dimensions 0.47
Property Sub-Type Single Family Residence
Property Description
Location
State NV
County Douglas
Community Cave Rock Estates
Area Cave Rock Estates
Zoning Single Family
Direction HWY 50 to Winding Way
Rooms
Family Room Dining Room Combination
Other Rooms Entrance Foyer
Master Bedroom Double Sinks, On Main Floor, Shower Stall, Walk-In Closet(s) 2
Dining Room Family Room Combination
Kitchen Breakfast Bar
Interior
Interior Features Breakfast Bar, Entrance Foyer, No Interior Steps, Primary Downstairs, Sliding Shelves, Walk-In Closet(s)
Heating Baseboard, Fireplace(s), Heat Pump, Hot Water, Propane
Cooling Electric, Heat Pump
Flooring Tile
Fireplaces Number 2
Fireplaces Type Gas Log
Equipment Generator
Fireplace Yes
Appliance Gas Cooktop
Laundry Cabinets, Laundry Area, Laundry Room
Exterior
Exterior Feature None
Parking Features Attached, Garage, Garage Door Opener
Garage Spaces 2.0
Pool None
Utilities Available Cable Available, Electricity Available, Internet Available, Phone Available, Sewer Available, Water Available, Cellular Coverage, Water Meter Installed
View Y/N Yes
View Mountain(s), Peek, Trees/Woods
Roof Type Composition,Pitched
Porch Deck
Total Parking Spaces 2
Garage Yes
Building
Lot Description Landscaped, Level, Sloped Down, Sprinklers In Front
Story 1
Foundation Brick/Mortar, Crawl Space
Water Public
Structure Type Stone,Wood Siding
New Construction No
Schools
Elementary Schools Zephyr Cove
Middle Schools Whittell High School - Grades 7 + 8
High Schools Whittell - Grades 9-12
Others
Tax ID 1418-27-810-043
Acceptable Financing 1031 Exchange, Cash, Conventional
Listing Terms 1031 Exchange, Cash, Conventional
Special Listing Condition Standard
GET MORE INFORMATION

Broker | Lic# NV# BS.25835






