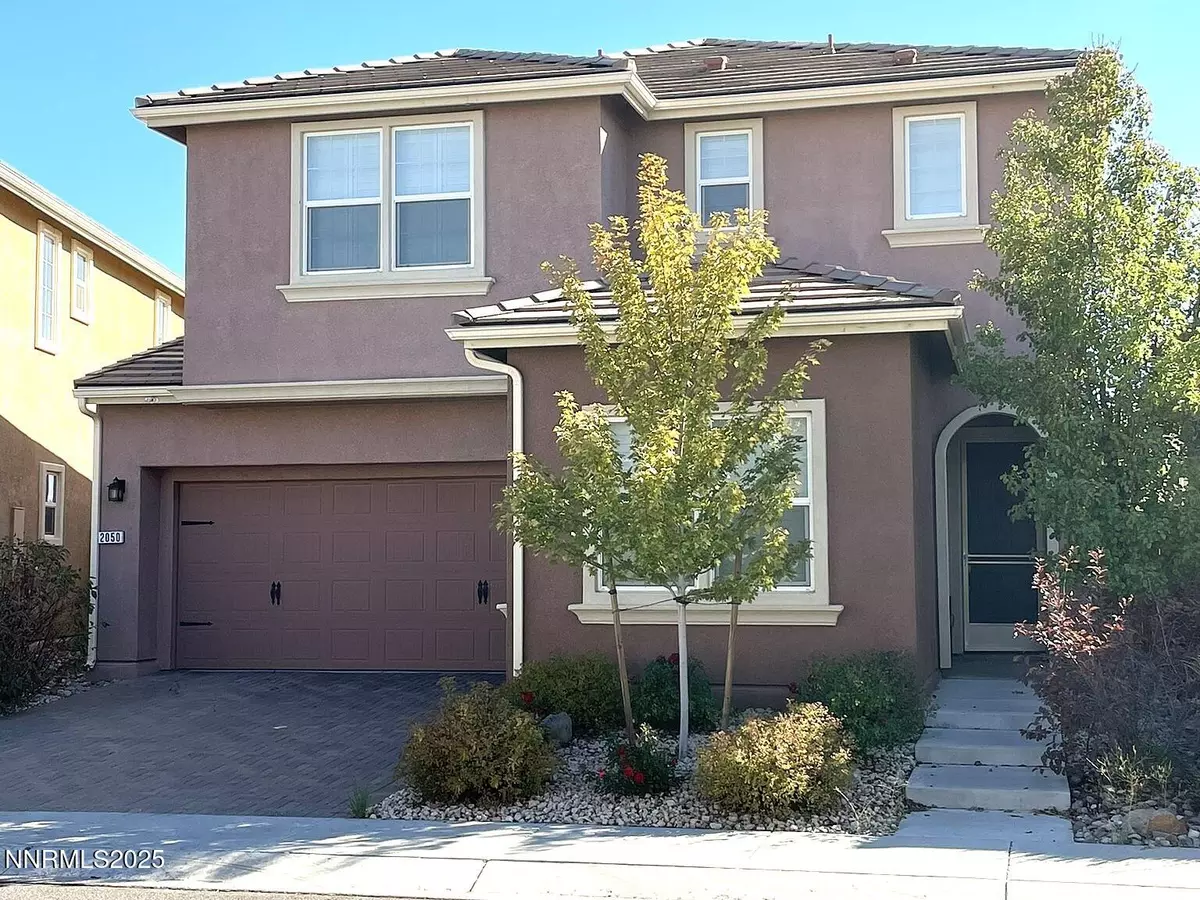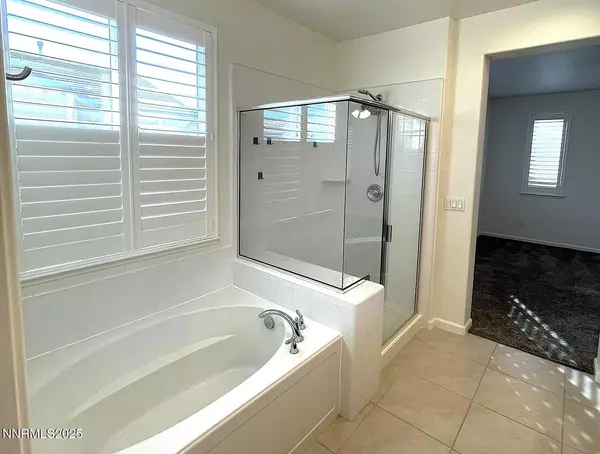
4 Beds
4 Baths
1,979 SqFt
4 Beds
4 Baths
1,979 SqFt
Key Details
Property Type Single Family Home
Sub Type Single Family Residence
Listing Status Active
Purchase Type For Rent
Square Footage 1,979 sqft
Subdivision Bella Vista Ranch Village B Unit 1
MLS Listing ID 250058295
Bedrooms 4
Full Baths 3
Half Baths 1
Lot Size 3,049 Sqft
Acres 0.07
Lot Dimensions 0.07
Property Sub-Type Single Family Residence
Property Description
Location
State NV
County Washoe
Community Bella Vista Ranch Village B Unit 1
Area Bella Vista Ranch Village B Unit 1
Direction South Meadows Pkwy to Echo Valley Pkwy to Sunset Ranch Dr to Half Dome.
Rooms
Family Room None
Other Rooms Bedroom Office Main Floor
Master Bedroom Double Sinks, Shower Stall, Walk-In Closet(s) 2
Dining Room Living Room Combination
Kitchen Breakfast Bar
Interior
Interior Features Breakfast Bar, Ceiling Fan(s), Entrance Foyer, High Ceilings, Kitchen Island, Smart Thermostat, Vaulted Ceiling(s), Walk-In Closet(s)
Heating Forced Air, Natural Gas
Cooling Central Air
Flooring Ceramic Tile
Fireplace No
Laundry Cabinets, In Unit, Laundry Area, Laundry Room, Shelves
Exterior
Exterior Feature None
Parking Features Garage Door Opener, Attached, Garage
Garage Spaces 2.0
Pool None
Utilities Available Cable Available, Electricity Connected, Natural Gas Connected, Phone Available, Sewer Connected, Water Connected, Water Meter Installed
Amenities Available None
View Y/N No
Porch Patio
Total Parking Spaces 2
Garage Yes
Building
Lot Description Level
Story 2
Water Public
Schools
Elementary Schools Nick Poulakidas
Middle Schools Depoali
High Schools Damonte
Others
Tax ID 165-094-19
Virtual Tour https://www.asteroommls.com/pviewer?hideleadgen=1&token=ed-cCPyVC0GE4XK1e-aRlg
GET MORE INFORMATION

Broker | Lic# NV# BS.25835






