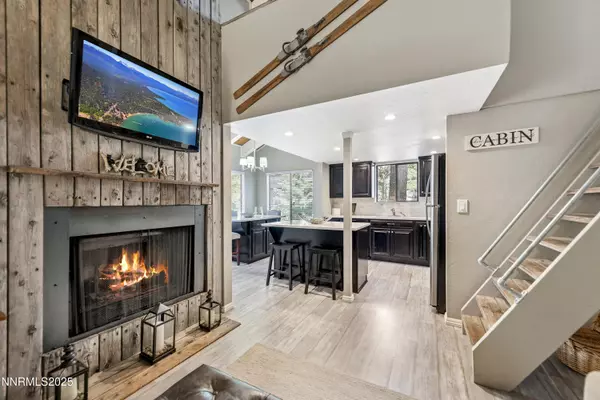
2 Beds
2 Baths
1,454 SqFt
2 Beds
2 Baths
1,454 SqFt
Key Details
Property Type Condo
Sub Type Condominium
Listing Status Active
Purchase Type For Sale
Square Footage 1,454 sqft
Price per Sqft $464
Subdivision Chateau Apartments
MLS Listing ID 250058238
Bedrooms 2
Full Baths 2
HOA Fees $689/mo
Year Built 1978
Annual Tax Amount $2,436
Lot Size 43 Sqft
Property Sub-Type Condominium
Property Description
Location
State NV
County Washoe
Community Chateau Apartments
Area Chateau Apartments
Zoning Mulit-Family
Rooms
Family Room High Ceilings
Other Rooms Bedroom Office Main Floor
Master Bedroom Double Sinks, On Main Floor, Shower Stall
Dining Room Kitchen Combination
Kitchen Breakfast Bar
Interior
Interior Features Breakfast Bar, Cathedral Ceiling(s), Ceiling Fan(s), High Ceilings, Kitchen Island, Loft, Primary Downstairs
Heating Forced Air, Natural Gas, Wall Furnace
Flooring Laminate
Fireplaces Number 1
Fireplaces Type Gas Log
Fireplace Yes
Appliance Electric Cooktop
Laundry None
Exterior
Parking Features Assigned
Pool None
Utilities Available Cable Available, Electricity Connected, Natural Gas Connected, Sewer Connected
Amenities Available Landscaping, Maintenance
View Y/N No
Roof Type Composition,Pitched
Garage No
Building
Lot Description Level
Story 2
Foundation None
Water Public
Structure Type Frame
New Construction No
Schools
Elementary Schools Incline
Middle Schools Incline Village
High Schools Incline Village
Others
Tax ID 131-170-20
Acceptable Financing Cash, Conventional
Listing Terms Cash, Conventional
Special Listing Condition Standard
Virtual Tour https://tours.2view.com/media/17664/phototour/&contact=none
GET MORE INFORMATION

Broker | Lic# NV# BS.25835






