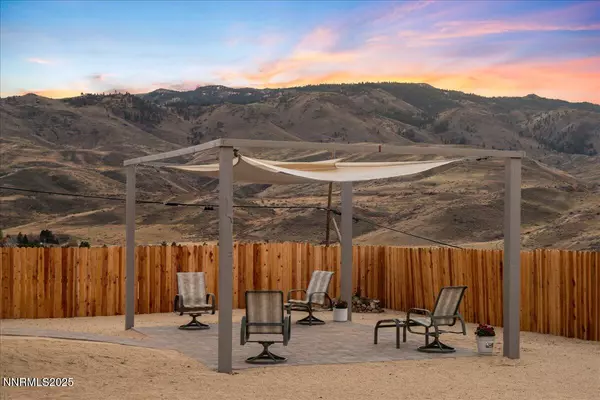
5 Beds
4 Baths
2,812 SqFt
5 Beds
4 Baths
2,812 SqFt
Open House
Sat Nov 15, 2:30pm - 4:30pm
Key Details
Property Type Single Family Home
Sub Type Single Family Residence
Listing Status Active
Purchase Type For Sale
Square Footage 2,812 sqft
Price per Sqft $400
Subdivision Mesa Park
MLS Listing ID 250058232
Bedrooms 5
Full Baths 3
Half Baths 1
Year Built 1944
Annual Tax Amount $2,374
Lot Size 1.084 Acres
Acres 1.08
Lot Dimensions 1.08
Property Sub-Type Single Family Residence
Property Description
Location
State NV
County Washoe
Community Mesa Park
Area Mesa Park
Zoning LLR-1
Rooms
Family Room Separate Formal Room
Other Rooms None
Master Bedroom Double Sinks, On Main Floor, Shower Stall
Dining Room Kitchen Combination
Kitchen Breakfast Nook
Interior
Interior Features Ceiling Fan(s), In-Law Floorplan, Pantry, Primary Downstairs
Heating Electric, Forced Air, Heat Pump, Propane
Cooling Central Air, Electric, Heat Pump, Refrigerated
Flooring Tile
Fireplaces Number 1
Fireplaces Type Gas Log
Fireplace Yes
Appliance Electric Cooktop
Laundry In Hall
Exterior
Exterior Feature RV Hookup
Parking Features RV Access/Parking
Pool None
Utilities Available Electricity Connected, Internet Connected, Water Connected, Cellular Coverage
View Y/N Yes
View Mountain(s)
Roof Type Metal
Porch Patio
Garage No
Building
Lot Description Gentle Sloping, Landscaped, Level
Story 1
Foundation Crawl Space, Slab
Water Well
Structure Type Frame,Shingle Siding,Wood Siding
New Construction No
Schools
Elementary Schools Verdi
Middle Schools Billinghurst
High Schools Mcqueen
Others
Tax ID 039-137-06
Acceptable Financing 1031 Exchange, Cash, Conventional, FHA, VA Loan
Listing Terms 1031 Exchange, Cash, Conventional, FHA, VA Loan
Special Listing Condition Standard
GET MORE INFORMATION

Broker | Lic# NV# BS.25835






