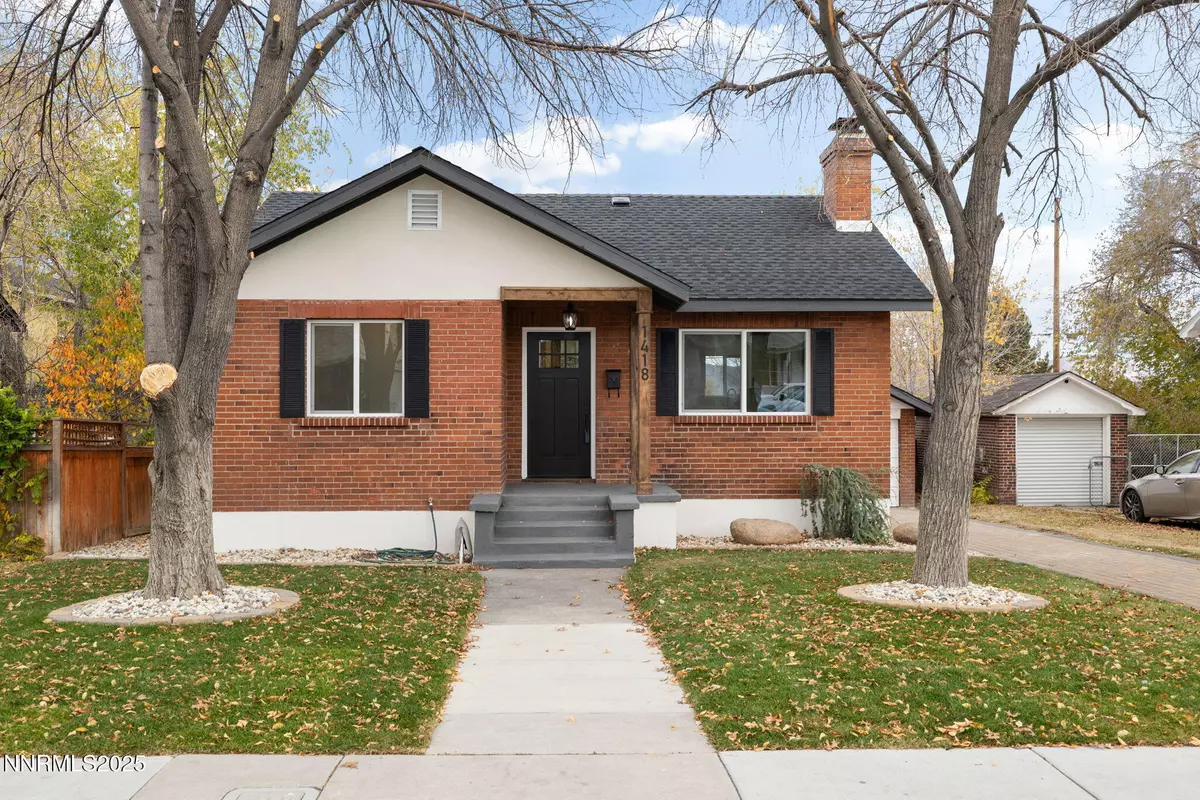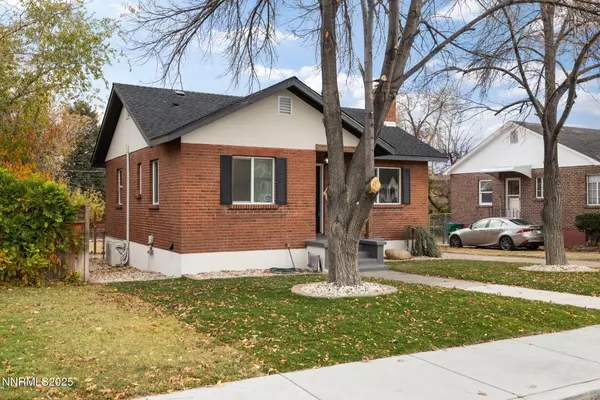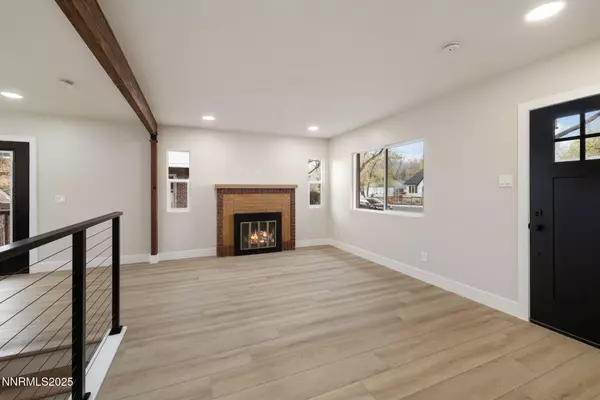
3 Beds
3 Baths
1,560 SqFt
3 Beds
3 Baths
1,560 SqFt
Open House
Sat Nov 15, 11:00am - 1:00pm
Key Details
Property Type Single Family Home
Sub Type Single Family Residence
Listing Status Active
Purchase Type For Sale
Square Footage 1,560 sqft
Price per Sqft $544
Subdivision Western Addition
MLS Listing ID 250058229
Bedrooms 3
Full Baths 2
Half Baths 1
Year Built 1939
Annual Tax Amount $884
Lot Size 3,783 Sqft
Acres 0.09
Lot Dimensions 0.09
Property Sub-Type Single Family Residence
Property Description
Location
State NV
County Washoe
Community Western Addition
Area Western Addition
Zoning MF14
Direction Plumas to Mt Rose to Lander
Rooms
Family Room None
Other Rooms Bonus Room
Master Bedroom Double Sinks, On Main Floor, Shower Stall, Walk-In Closet(s) 2
Dining Room Kitchen Combination
Kitchen Built-In Dishwasher
Interior
Interior Features Primary Downstairs, Walk-In Closet(s)
Cooling Refrigerated
Flooring Luxury Vinyl
Fireplaces Number 1
Fireplaces Type Wood Burning
Fireplace Yes
Appliance Electric Cooktop
Laundry Cabinets, Laundry Area, Shelves, Sink, Washer Hookup
Exterior
Exterior Feature None
Parking Features Detached, Garage
Garage Spaces 1.0
Pool None
Utilities Available Cable Available, Electricity Available, Electricity Connected, Internet Available, Natural Gas Available, Natural Gas Connected, Phone Available, Sewer Available, Sewer Connected, Water Available, Water Connected, Cellular Coverage, Water Meter Installed
View Y/N No
Roof Type Asphalt,Shingle
Total Parking Spaces 1
Garage No
Building
Lot Description Sprinklers In Rear
Story 2
Foundation Concrete Perimeter, Full Perimeter, Raised
Water Public
Structure Type Brick
New Construction No
Schools
Elementary Schools Mt. Rose
Middle Schools Swope
High Schools Reno
Others
Tax ID 014-106-15
Acceptable Financing 1031 Exchange, Cash, Conventional, FHA, VA Loan
Listing Terms 1031 Exchange, Cash, Conventional, FHA, VA Loan
Special Listing Condition Standard
Virtual Tour https://listings.mousepadreno.com/sites/nwxanzw/unbranded
GET MORE INFORMATION

Broker | Lic# NV# BS.25835






