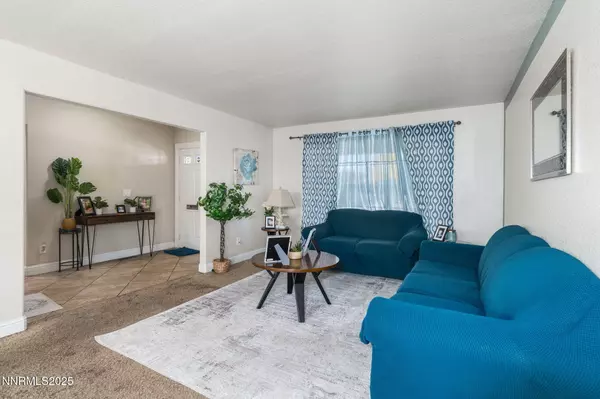
4 Beds
3 Baths
2,008 SqFt
4 Beds
3 Baths
2,008 SqFt
Key Details
Property Type Single Family Home
Sub Type Single Family Residence
Listing Status Active Under Contract
Purchase Type For Sale
Square Footage 2,008 sqft
Price per Sqft $249
Subdivision Lewis Homes Sparks 2
MLS Listing ID 250058099
Bedrooms 4
Full Baths 2
Half Baths 1
Year Built 1973
Annual Tax Amount $1,517
Lot Size 5,968 Sqft
Acres 0.14
Lot Dimensions 0.14
Property Sub-Type Single Family Residence
Property Description
Location
State NV
County Washoe
Community Lewis Homes Sparks 2
Area Lewis Homes Sparks 2
Zoning SF-6
Direction Baring Blvd/Goldy way/Glen Martin Dr.
Rooms
Family Room Separate Formal Room
Other Rooms Office Den
Master Bedroom Shower Stall
Dining Room Living Room Combination
Kitchen Built-In Dishwasher
Interior
Interior Features Ceiling Fan(s)
Heating Forced Air, Natural Gas
Cooling Evaporative Cooling
Flooring Ceramic Tile
Fireplaces Number 1
Fireplaces Type Gas
Fireplace Yes
Appliance Electric Cooktop
Laundry In Hall, Laundry Closet, Washer Hookup
Exterior
Exterior Feature Rain Gutters
Parking Features Garage, Garage Door Opener
Garage Spaces 2.0
Pool None
Utilities Available Electricity Connected, Natural Gas Connected, Sewer Connected, Water Connected
View Y/N No
Roof Type Asphalt,Composition,Shingle
Total Parking Spaces 2
Garage No
Building
Lot Description Level
Story 2
Foundation Crawl Space
Water Public
Structure Type Wood Siding
New Construction No
Schools
Elementary Schools Dunn
Middle Schools Dilworth
High Schools Reed
Others
Tax ID 036-173-08
Acceptable Financing 1031 Exchange, Cash, Conventional, FHA, VA Loan
Listing Terms 1031 Exchange, Cash, Conventional, FHA, VA Loan
Special Listing Condition Standard
GET MORE INFORMATION

Broker | Lic# NV# BS.25835






