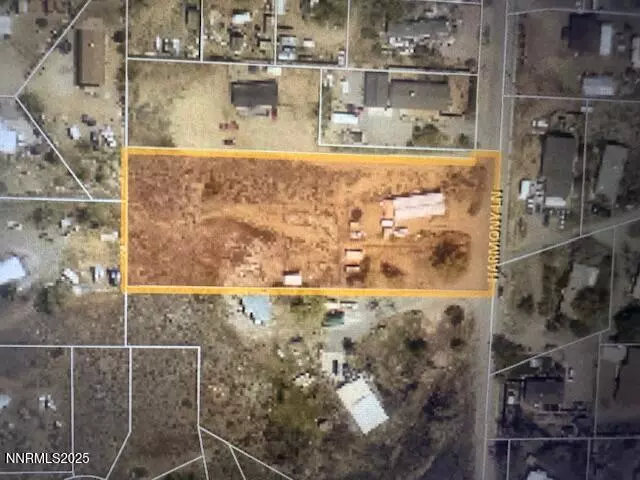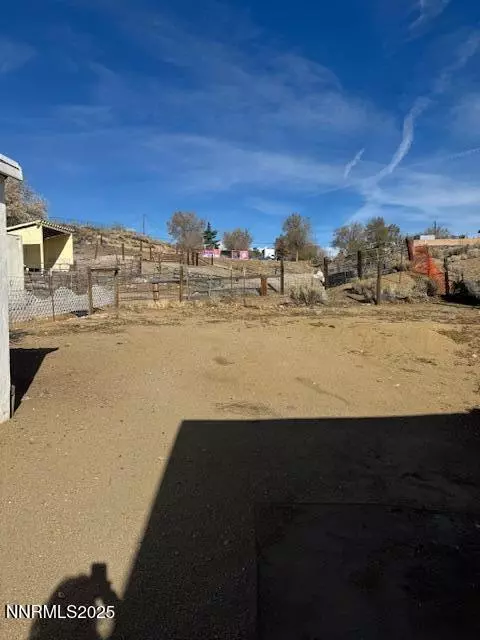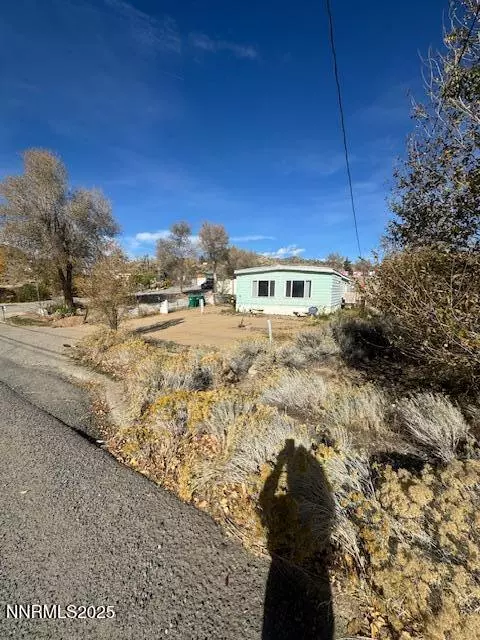
3 Beds
2 Baths
1,344 SqFt
3 Beds
2 Baths
1,344 SqFt
Key Details
Property Type Manufactured Home
Sub Type Manufactured Home
Listing Status Active
Purchase Type For Sale
Square Footage 1,344 sqft
Price per Sqft $386
MLS Listing ID 250058011
Bedrooms 3
Full Baths 2
Year Built 1972
Annual Tax Amount $545
Lot Size 1.490 Acres
Acres 1.49
Lot Dimensions 1.49
Property Sub-Type Manufactured Home
Property Description
Location
State NV
County Washoe
Zoning MDS
Direction N Sun Valley Blvd; W 7th Ave; N Sidehill; W Harmony Ln
Rooms
Family Room Dining Room Combination
Other Rooms None
Dining Room Family Room Combination
Kitchen Breakfast Nook
Interior
Heating Forced Air, Natural Gas
Flooring Luxury Vinyl
Fireplace No
Laundry Cabinets, In Bathroom, Laundry Area
Exterior
Exterior Feature None
Parking Features RV Access/Parking
Pool None
Utilities Available Cable Available, Electricity Connected, Internet Available, Natural Gas Connected, Phone Available, Sewer Connected, Water Connected, Cellular Coverage, Water Meter Installed
View Y/N No
Garage No
Building
Story 1
Foundation Pillar/Post/Pier, None
Water Public
Structure Type Aluminum Siding,Vinyl Siding
New Construction No
Schools
Elementary Schools Bennet
Middle Schools Desert Skies
High Schools Hug
Others
Tax ID 085-330-42
Acceptable Financing 1031 Exchange, Cash
Listing Terms 1031 Exchange, Cash
Special Listing Condition Agent Owned, Standard
GET MORE INFORMATION

Broker | Lic# NV# BS.25835






