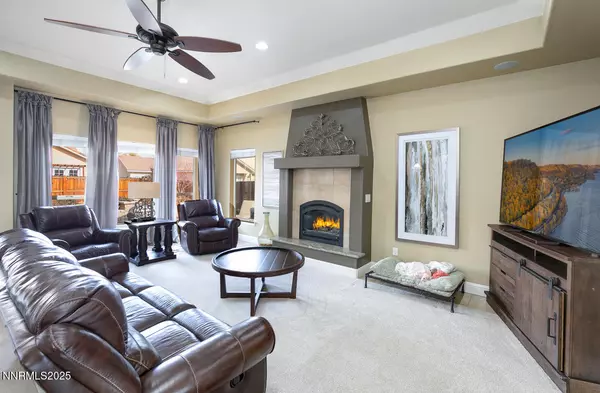
3 Beds
3 Baths
2,350 SqFt
3 Beds
3 Baths
2,350 SqFt
Key Details
Property Type Single Family Home
Sub Type Single Family Residence
Listing Status Active
Purchase Type For Sale
Square Footage 2,350 sqft
Price per Sqft $272
MLS Listing ID 250057955
Bedrooms 3
Full Baths 2
Half Baths 1
Year Built 2006
Annual Tax Amount $2,942
Lot Size 0.270 Acres
Acres 0.27
Lot Dimensions 0.27
Property Sub-Type Single Family Residence
Property Description
Location
State NV
County Churchill
Zoning R1
Rooms
Family Room None
Other Rooms Office Den
Master Bedroom On Main Floor, Shower Stall, Walk-In Closet(s) 2
Dining Room High Ceilings
Kitchen Built-In Dishwasher
Interior
Interior Features Ceiling Fan(s), High Ceilings, Kitchen Island, Pantry, Primary Downstairs, Vaulted Ceiling(s), Walk-In Closet(s)
Heating Fireplace(s), Natural Gas
Cooling Central Air
Flooring Carpet
Fireplaces Number 1
Fireplaces Type Gas
Fireplace Yes
Appliance Electric Cooktop
Laundry Cabinets, Sink
Exterior
Exterior Feature None
Parking Features Attached, Garage, Garage Door Opener, RV Access/Parking
Garage Spaces 4.0
Pool None
Utilities Available Cable Connected, Electricity Connected, Internet Connected, Phone Connected, Sewer Connected, Water Connected, Cellular Coverage, Water Meter Installed
View Y/N No
Roof Type Pitched,Tile
Total Parking Spaces 4
Garage Yes
Building
Lot Description Landscaped
Story 1
Foundation Crawl Space
Water Public
Structure Type Stucco
New Construction No
Schools
Elementary Schools Fallon/Other
Middle Schools Churchill
High Schools Churchill
Others
Tax ID 00120220
Acceptable Financing 1031 Exchange, Cash, Conventional, FHA, VA Loan
Listing Terms 1031 Exchange, Cash, Conventional, FHA, VA Loan
Special Listing Condition Agent Owned
GET MORE INFORMATION

Broker | Lic# NV# BS.25835






