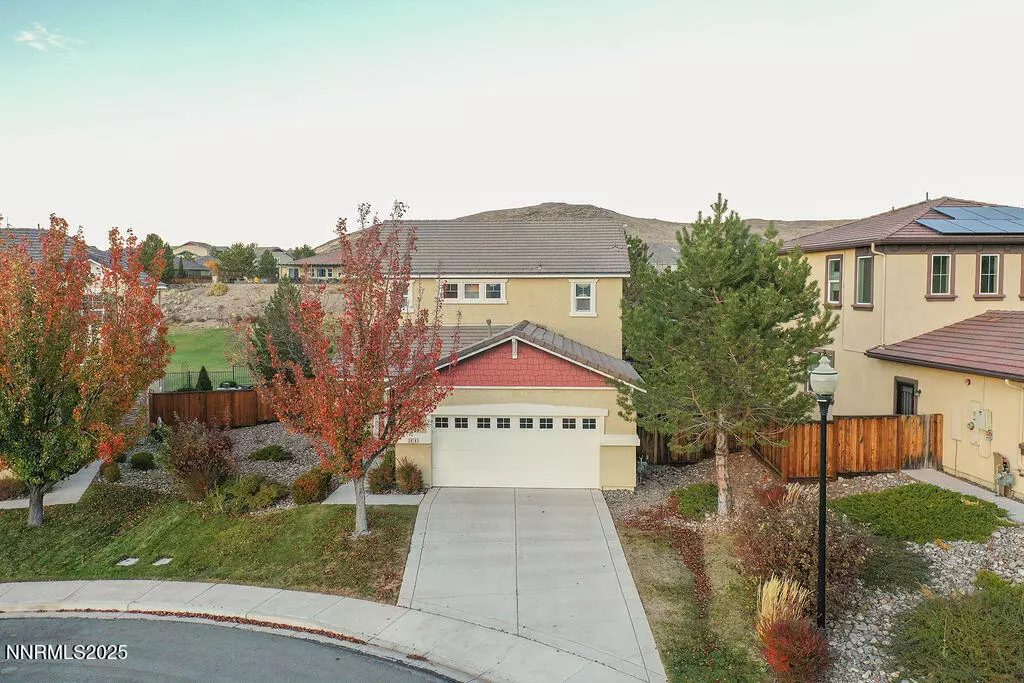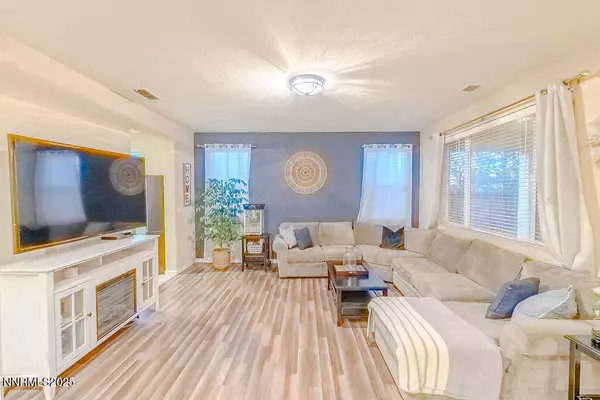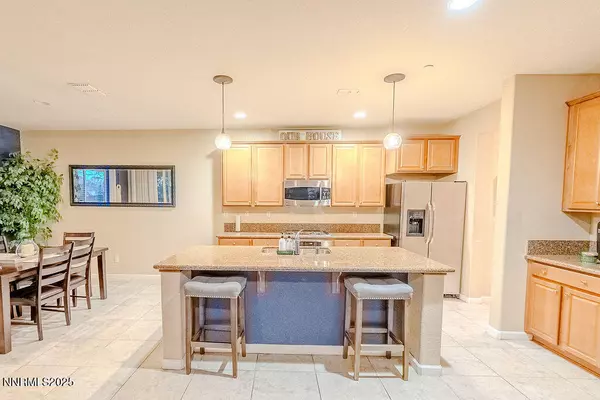
3 Beds
3 Baths
1,893 SqFt
3 Beds
3 Baths
1,893 SqFt
Open House
Sat Nov 08, 12:00pm - 2:00pm
Key Details
Property Type Single Family Home
Sub Type Single Family Residence
Listing Status Active
Purchase Type For Sale
Square Footage 1,893 sqft
Price per Sqft $326
Subdivision Garda @ D'Andrea
MLS Listing ID 250057902
Bedrooms 3
Full Baths 2
Half Baths 1
HOA Fees $70/mo
Year Built 2011
Annual Tax Amount $4,239
Lot Size 5,662 Sqft
Acres 0.13
Lot Dimensions 0.13
Property Sub-Type Single Family Residence
Property Description
Location
State NV
County Washoe
Community Garda @ D'Andrea
Area Garda @ D'Andrea
Zoning PD
Direction Vista, to Geno Martini to Garda
Rooms
Family Room None
Other Rooms Entrance Foyer
Master Bedroom Double Sinks, Shower Stall
Dining Room Living Room Combination
Kitchen Breakfast Bar
Interior
Interior Features Breakfast Bar, Ceiling Fan(s), Entrance Foyer, Kitchen Island, Pantry, Smart Thermostat
Heating Forced Air
Cooling Central Air
Flooring Laminate
Fireplace No
Appliance Gas Cooktop
Laundry Laundry Area
Exterior
Exterior Feature Balcony, Rain Gutters
Parking Features Attached, Garage, Garage Door Opener
Garage Spaces 2.0
Utilities Available Cable Available, Electricity Available, Electricity Connected, Internet Available, Internet Connected, Natural Gas Connected, Water Connected, Cellular Coverage
Amenities Available Maintenance
View Y/N Yes
View City, Golf Course
Roof Type Pitched,Tile
Porch Patio
Total Parking Spaces 2
Garage Yes
Building
Lot Description Cul-De-Sac
Story 2
Foundation Slab
Water Public
Structure Type Stucco
New Construction No
Schools
Elementary Schools Moss
Middle Schools Mendive
High Schools Reed
Others
Tax ID 40201113
Acceptable Financing 1031 Exchange, Cash, Conventional, FHA, Relocation Property, USDA Loan, VA Loan
Listing Terms 1031 Exchange, Cash, Conventional, FHA, Relocation Property, USDA Loan, VA Loan
Special Listing Condition Standard
GET MORE INFORMATION

Broker | Lic# NV# BS.25835






