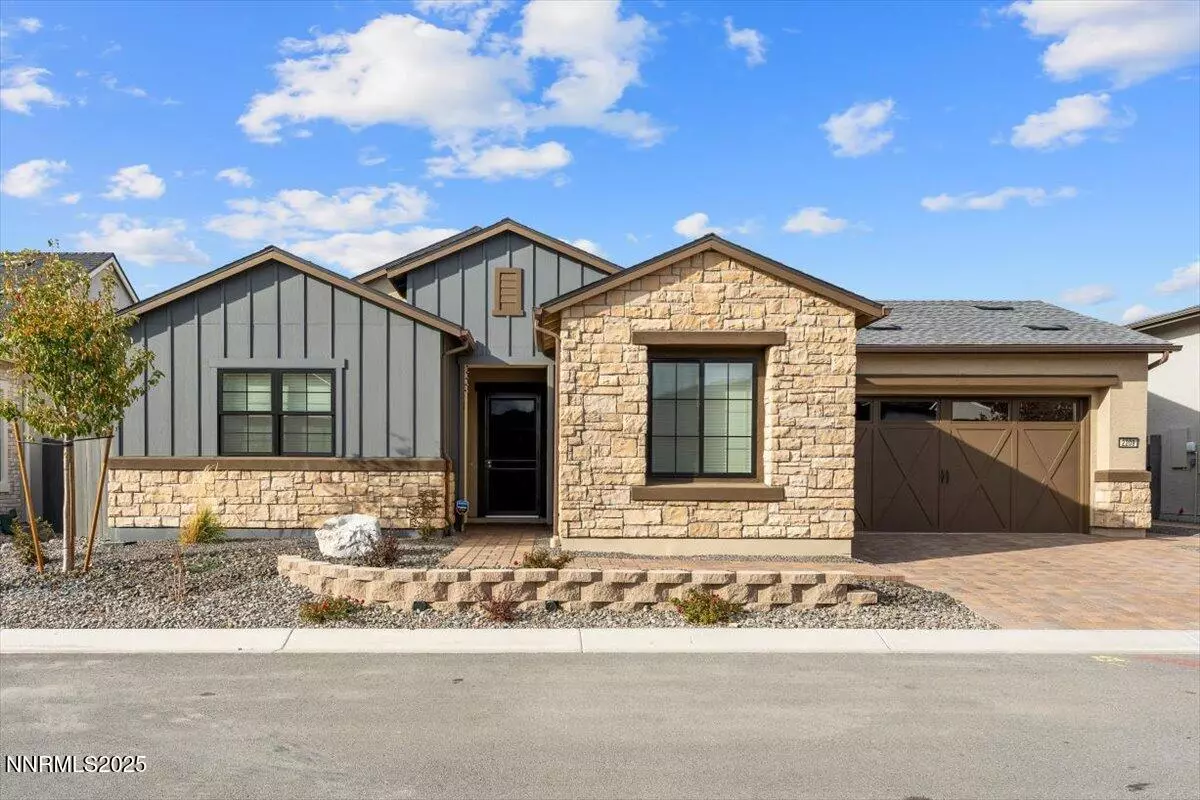
2 Beds
3 Baths
2,203 SqFt
2 Beds
3 Baths
2,203 SqFt
Key Details
Property Type Single Family Home
Sub Type Single Family Residence
Listing Status Active
Purchase Type For Sale
Square Footage 2,203 sqft
Price per Sqft $499
Subdivision Caramella Ranch Estates Regency Village Unit 3
MLS Listing ID 250057867
Bedrooms 2
Full Baths 2
Half Baths 1
HOA Fees $331/mo
Year Built 2023
Annual Tax Amount $7,633
Lot Size 6,312 Sqft
Acres 0.15
Lot Dimensions 0.15
Property Sub-Type Single Family Residence
Property Description
Location
State NV
County Washoe
Community Caramella Ranch Estates Regency Village Unit 3
Area Caramella Ranch Estates Regency Village Unit 3
Zoning PD
Rooms
Family Room Ceiling Fan(s)
Other Rooms Office Den
Master Bedroom Double Sinks, Shower Stall, Walk-In Closet(s) 2
Dining Room Great Room
Kitchen Breakfast Bar
Interior
Interior Features Breakfast Bar, Ceiling Fan(s), Kitchen Island, No Interior Steps, Pantry, Sliding Shelves, Smart Thermostat, Walk-In Closet(s)
Heating Forced Air, Natural Gas
Cooling Central Air
Flooring Ceramic Tile
Fireplace No
Appliance Gas Cooktop
Laundry Cabinets, Laundry Area, Laundry Room, Sink
Exterior
Exterior Feature Rain Gutters
Parking Features Attached, Garage, Garage Door Opener
Garage Spaces 2.0
Pool None
Utilities Available Cable Available, Electricity Connected, Internet Connected, Natural Gas Connected, Phone Connected, Sewer Connected, Water Connected, Cellular Coverage, Centralized Data Panel, Underground Utilities, Water Meter Installed
Amenities Available Clubhouse, Fitness Center, Gated, Maintenance Grounds, Management, Pool, Recreation Room, Spa/Hot Tub
View Y/N Yes
View Mountain(s)
Roof Type Composition,Pitched,Shingle
Porch Patio
Total Parking Spaces 2
Garage Yes
Building
Lot Description Landscaped, Level, Sprinklers In Rear
Story 1
Foundation Slab
Water Public
Structure Type Frame,Stone Veneer,Stucco
New Construction No
Schools
Elementary Schools Brown
Middle Schools Marce Herz
High Schools Galena
Others
Tax ID 143-415-02
Acceptable Financing 1031 Exchange, Cash, Conventional, VA Loan
Listing Terms 1031 Exchange, Cash, Conventional, VA Loan
Special Listing Condition Standard
Virtual Tour https://media.aliriveraphotography.com/2209-Leathermans-Dr/idx
GET MORE INFORMATION

Broker | Lic# NV# BS.25835






