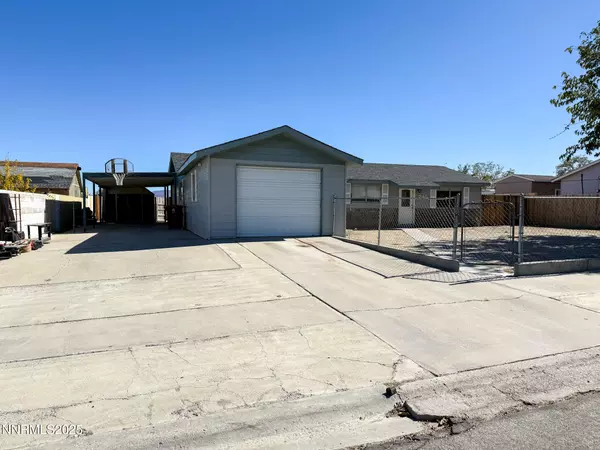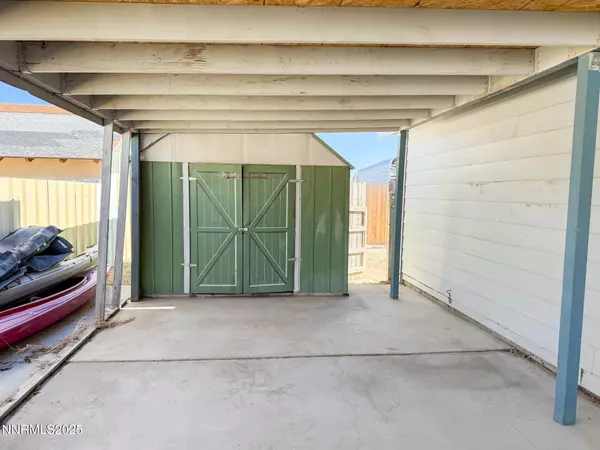
4 Beds
2 Baths
1,696 SqFt
4 Beds
2 Baths
1,696 SqFt
Key Details
Property Type Single Family Home
Sub Type Single Family Residence
Listing Status Active Under Contract
Purchase Type For Sale
Square Footage 1,696 sqft
Price per Sqft $144
MLS Listing ID 250057399
Bedrooms 4
Full Baths 2
Year Built 1977
Annual Tax Amount $1,420
Lot Size 8,276 Sqft
Acres 0.19
Lot Dimensions 0.19
Property Sub-Type Single Family Residence
Property Description
Location
State NV
County Mineral
Zoning R1
Rooms
Family Room None
Other Rooms Bonus Room
Master Bedroom Shower Stall
Dining Room Living Room Combination
Kitchen Built-In Dishwasher
Interior
Interior Features Ceiling Fan(s)
Heating Forced Air, Pellet Stove
Cooling Evaporative Cooling
Flooring Tile
Fireplaces Number 1
Fireplaces Type Pellet Stove
Fireplace Yes
Laundry Laundry Room
Exterior
Exterior Feature None
Parking Features Additional Parking, Carport, Garage, RV Access/Parking
Garage Spaces 1.0
Utilities Available Internet Available, Cellular Coverage
View Y/N No
Roof Type Composition,Pitched
Total Parking Spaces 1
Garage No
Building
Lot Description Level
Story 1
Foundation Crawl Space
Water Public
Structure Type Vinyl Siding
New Construction No
Schools
Elementary Schools Hawthorne Elementary School
Middle Schools Hawthorne Junior High School
High Schools Mineral County High School
Others
Tax ID 001-383-05
Acceptable Financing 1031 Exchange, Cash, Conventional, FHA, VA Loan
Listing Terms 1031 Exchange, Cash, Conventional, FHA, VA Loan
Special Listing Condition Other
GET MORE INFORMATION

Broker | Lic# NV# BS.25835






