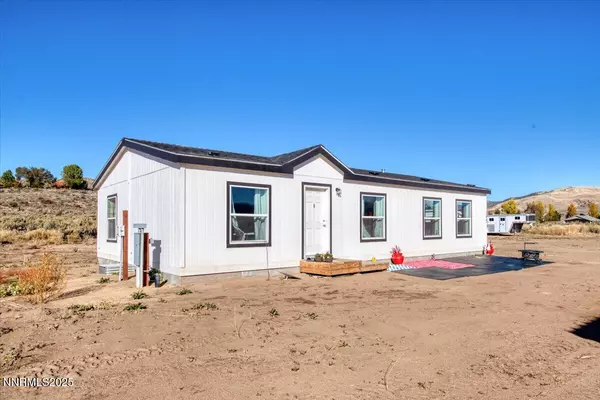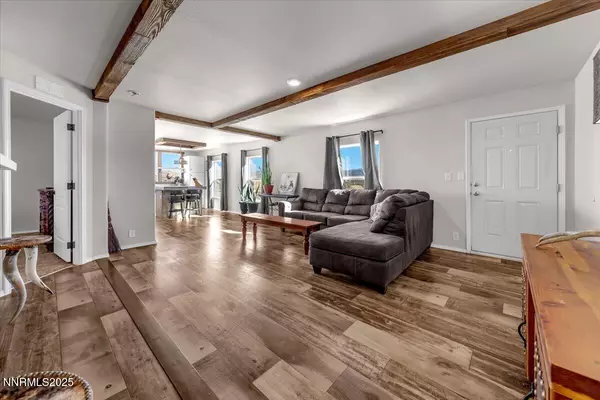
3 Beds
2 Baths
1,296 SqFt
3 Beds
2 Baths
1,296 SqFt
Key Details
Property Type Manufactured Home
Sub Type Manufactured Home
Listing Status Active
Purchase Type For Sale
Square Footage 1,296 sqft
Price per Sqft $385
MLS Listing ID 250057287
Bedrooms 3
Full Baths 2
Year Built 2023
Annual Tax Amount $675
Lot Size 10.020 Acres
Acres 10.02
Lot Dimensions 10.02
Property Sub-Type Manufactured Home
Property Description
Location
State NV
County Washoe
Zoning LDR
Direction Red Rock Rd to Frontier to Sidewinder to Muletail
Rooms
Family Room None
Other Rooms None
Master Bedroom Double Sinks, On Main Floor, Shower Stall, Walk-In Closet(s) 2
Dining Room Living Room Combination
Kitchen Breakfast Bar
Interior
Interior Features Breakfast Bar, Kitchen Island, Primary Downstairs, Smart Thermostat, Walk-In Closet(s)
Heating Forced Air, Propane
Flooring Laminate
Fireplaces Number 1
Fireplace Yes
Laundry Cabinets, Laundry Room, Washer Hookup
Exterior
Exterior Feature None
Parking Features Carport, RV Access/Parking
Pool None
Utilities Available Cable Not Available, Electricity Available, Electricity Connected, Internet Available, Internet Connected, Natural Gas Not Available, Phone Available, Sewer Connected, Water Available, Water Connected, Cellular Coverage
View Y/N Yes
View Desert, Mountain(s), Valley
Roof Type Composition,Pitched,Shingle
Garage No
Building
Lot Description Level
Story 1
Foundation Concrete Perimeter, Crawl Space, Full Perimeter
Water Private, Well
Structure Type Wood Siding
New Construction No
Schools
Elementary Schools Desert Heights
Middle Schools Cold Springs
High Schools North Valleys
Others
Tax ID 078-192-01
Acceptable Financing 1031 Exchange, Cash, Conventional, FHA, USDA Loan, VA Loan
Listing Terms 1031 Exchange, Cash, Conventional, FHA, USDA Loan, VA Loan
Special Listing Condition Standard
Virtual Tour https://www.asteroommls.com/pviewer?hideleadgen=1&token=JRDeCNeP6U2Mdfl6wxbWOg
GET MORE INFORMATION

Broker | Lic# NV# BS.25835






