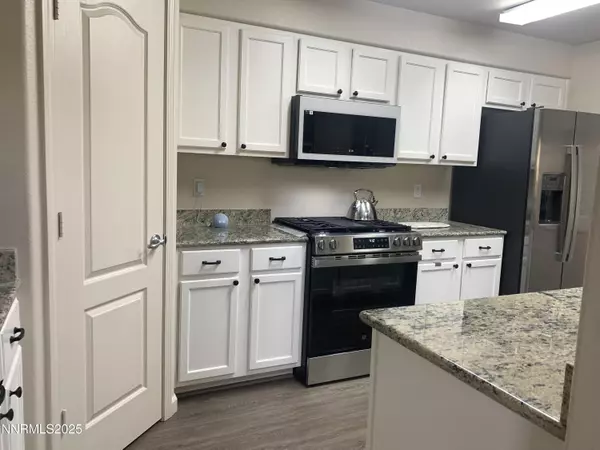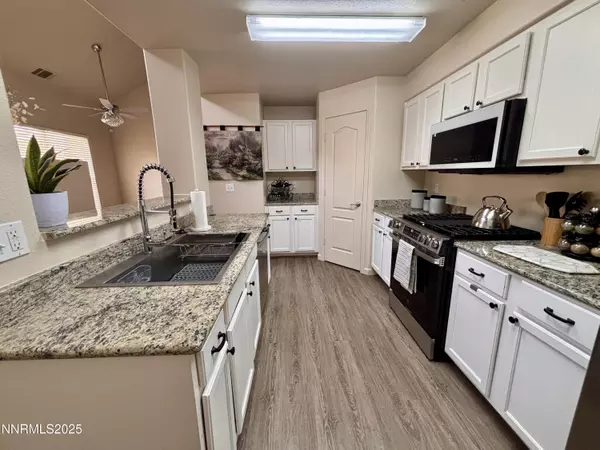
1 Bed
1 Bath
1,033 SqFt
1 Bed
1 Bath
1,033 SqFt
Key Details
Property Type Condo
Sub Type Condominium
Listing Status Active
Purchase Type For Sale
Square Footage 1,033 sqft
Price per Sqft $375
MLS Listing ID 250056863
Bedrooms 1
Full Baths 1
HOA Fees $277/mo
Year Built 2003
Annual Tax Amount $1,617
Lot Size 1,758 Sqft
Acres 0.04
Lot Dimensions 0.04
Property Sub-Type Condominium
Property Description
Location
State NV
County Washoe
Zoning MF14
Rooms
Family Room None
Other Rooms Loft
Master Bedroom Shower Stall, Walk-In Closet(s) 2
Dining Room Ceiling Fan(s)
Kitchen Breakfast Bar
Interior
Interior Features Breakfast Bar, Ceiling Fan(s), High Ceilings, Loft, Pantry, Walk-In Closet(s)
Heating Fireplace(s), Forced Air
Cooling Central Air
Flooring Ceramic Tile
Fireplaces Number 1
Fireplaces Type Gas, Gas Log
Fireplace Yes
Laundry Laundry Area
Exterior
Exterior Feature Balcony
Parking Features Attached, Garage, Garage Door Opener, Under Building
Garage Spaces 1.0
Pool None
Utilities Available Cable Connected, Electricity Connected, Internet Connected, Natural Gas Connected, Phone Connected, Sewer Connected, Water Connected
Amenities Available Clubhouse, Fitness Center, Gated, Maintenance, Maintenance Structure, Management, Parking, Spa/Hot Tub
View Y/N Yes
View Mountain(s), Rural
Roof Type Pitched,Tile
Porch Deck
Total Parking Spaces 1
Garage Yes
Building
Lot Description Common Area, Level
Story 2
Foundation Slab
Water Public
Structure Type Stucco
New Construction No
Schools
Elementary Schools Donner Springs
Middle Schools Pine
High Schools Damonte
Others
Tax ID 164-362-11
Acceptable Financing 1031 Exchange, Conventional, FHA, VA Loan
Listing Terms 1031 Exchange, Conventional, FHA, VA Loan
Special Listing Condition Standard
GET MORE INFORMATION

Broker | Lic# NV# BS.25835






