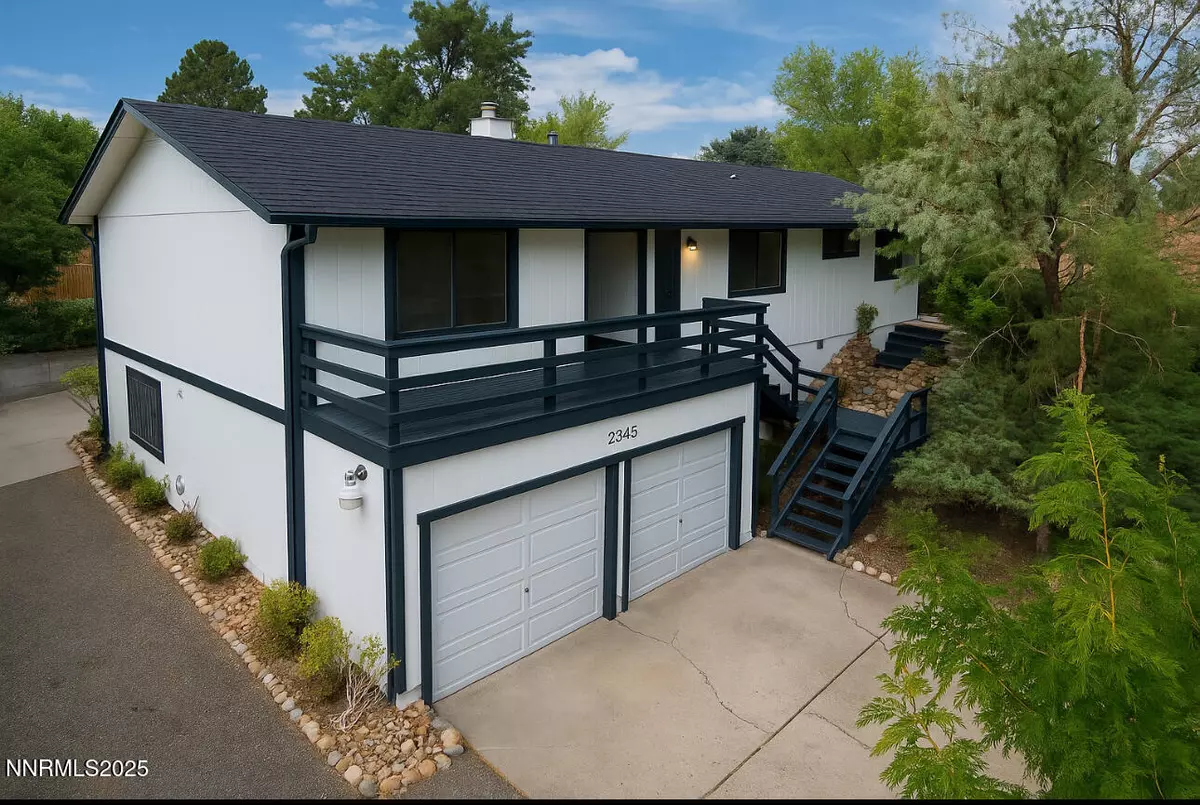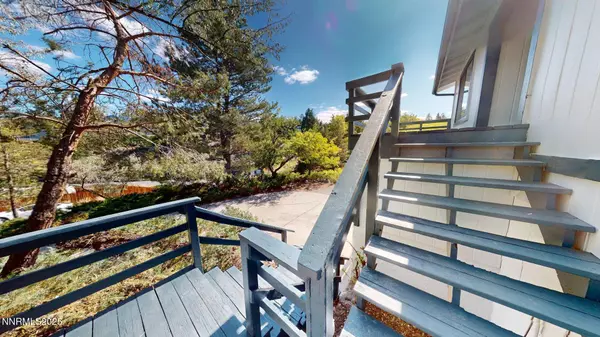
4 Beds
3 Baths
2,214 SqFt
4 Beds
3 Baths
2,214 SqFt
Open House
Sat Oct 11, 11:00am - 2:00pm
Key Details
Property Type Single Family Home
Sub Type Single Family Residence
Listing Status Active
Purchase Type For Sale
Square Footage 2,214 sqft
Price per Sqft $327
Subdivision Camelot Estates 1
MLS Listing ID 250056828
Bedrooms 4
Full Baths 2
Half Baths 1
Year Built 1977
Annual Tax Amount $2,583
Lot Size 0.360 Acres
Acres 0.36
Lot Dimensions 0.36
Property Sub-Type Single Family Residence
Property Description
Location
State NV
County Washoe
Community Camelot Estates 1
Area Camelot Estates 1
Zoning SF3
Direction West Plumb Lane to Sagittarius Drive to Camelot Way
Rooms
Family Room Separate Formal Room
Other Rooms Finished Basement
Master Bedroom On Main Floor, Shower Stall
Dining Room Living Room Combination
Kitchen Built-In Dishwasher
Interior
Interior Features Primary Downstairs
Heating Fireplace(s), Forced Air, Natural Gas, Pellet Stove
Flooring Luxury Vinyl
Fireplaces Number 2
Fireplaces Type Pellet Stove, Wood Burning
Fireplace Yes
Laundry Cabinets, In Bathroom, Sink, Washer Hookup
Exterior
Exterior Feature Rain Gutters
Parking Features Attached, Garage
Garage Spaces 2.0
Pool None
Utilities Available Cable Available, Electricity Connected, Internet Available, Natural Gas Connected, Phone Available, Sewer Connected, Water Connected, Water Meter Installed
View Y/N Yes
View City, Trees/Woods
Roof Type Composition,Shingle
Porch Deck
Total Parking Spaces 2
Garage Yes
Building
Lot Description Corner Lot, Landscaped, Steep Slope
Story 2
Foundation Crawl Space
Water Public
Structure Type Wood Siding
New Construction No
Schools
Elementary Schools Caughlin Ranch
Middle Schools Swope
High Schools Reno
Others
Tax ID 018-053-01
Acceptable Financing 1031 Exchange, Cash, Conventional, FHA, VA Loan
Listing Terms 1031 Exchange, Cash, Conventional, FHA, VA Loan
Special Listing Condition Standard
Virtual Tour https://my.matterport.com/show/?m=fdXfKj6md2U&brand=0
GET MORE INFORMATION

Broker | Lic# NV# BS.25835






