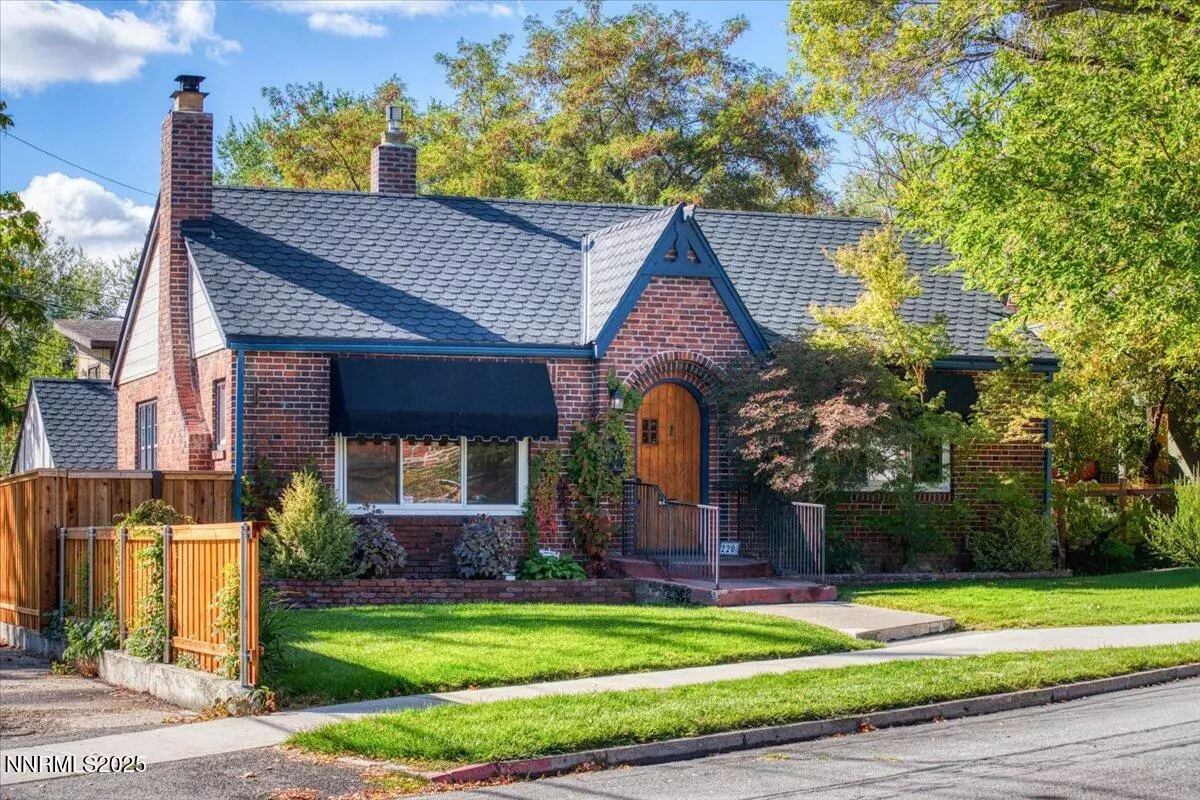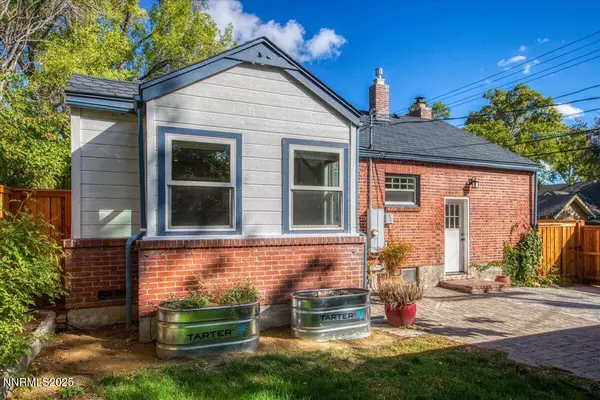
2 Beds
2 Baths
1,311 SqFt
2 Beds
2 Baths
1,311 SqFt
Open House
Sat Oct 11, 11:00am - 2:00pm
Key Details
Property Type Single Family Home
Sub Type Single Family Residence
Listing Status Active
Purchase Type For Sale
Square Footage 1,311 sqft
Price per Sqft $541
Subdivision Mccarthy`S Addition
MLS Listing ID 250056824
Bedrooms 2
Full Baths 1
Half Baths 1
Year Built 1927
Annual Tax Amount $2,515
Lot Size 4,356 Sqft
Acres 0.1
Lot Dimensions 0.1
Property Sub-Type Single Family Residence
Property Description
Location
State NV
County Washoe
Community Mccarthy`S Addition
Area Mccarthy`S Addition
Zoning MU-RES
Direction Plumas St. to Martin St.
Rooms
Family Room None
Other Rooms Bedroom Office Main Floor
Master Bedroom On Main Floor
Dining Room High Ceilings
Kitchen Disposal
Interior
Interior Features High Ceilings, Pantry, Primary Downstairs
Heating Forced Air
Cooling Attic Fan, Central Air
Flooring Tile
Fireplaces Number 1
Fireplaces Type Gas Log, Insert
Fireplace Yes
Appliance Gas Cooktop
Laundry In Bathroom, Laundry Room, Shelves, Sink, Washer Hookup
Exterior
Exterior Feature Awning(s), Rain Gutters
Parking Features Alley Access, Garage, Garage Door Opener, RV Access/Parking
Garage Spaces 2.0
Pool None
Utilities Available Cable Available, Internet Available, Natural Gas Available, Natural Gas Connected, Phone Available, Sewer Available, Water Connected, Cellular Coverage, Water Meter Installed
View Y/N Yes
View Trees/Woods
Roof Type Asphalt,Pitched,Shingle
Porch Patio
Total Parking Spaces 2
Garage No
Building
Lot Description Landscaped, Level, Sprinklers In Front, Sprinklers In Rear
Story 1
Foundation Slab
Water Public
Structure Type Brick
New Construction No
Schools
Elementary Schools Mt. Rose
Middle Schools Swope
High Schools Reno
Others
Tax ID 014-052-02
Acceptable Financing 1031 Exchange, Cash, Conventional, FHA, Relocation Property, VA Loan
Listing Terms 1031 Exchange, Cash, Conventional, FHA, Relocation Property, VA Loan
Special Listing Condition Standard
GET MORE INFORMATION

Broker | Lic# NV# BS.25835






