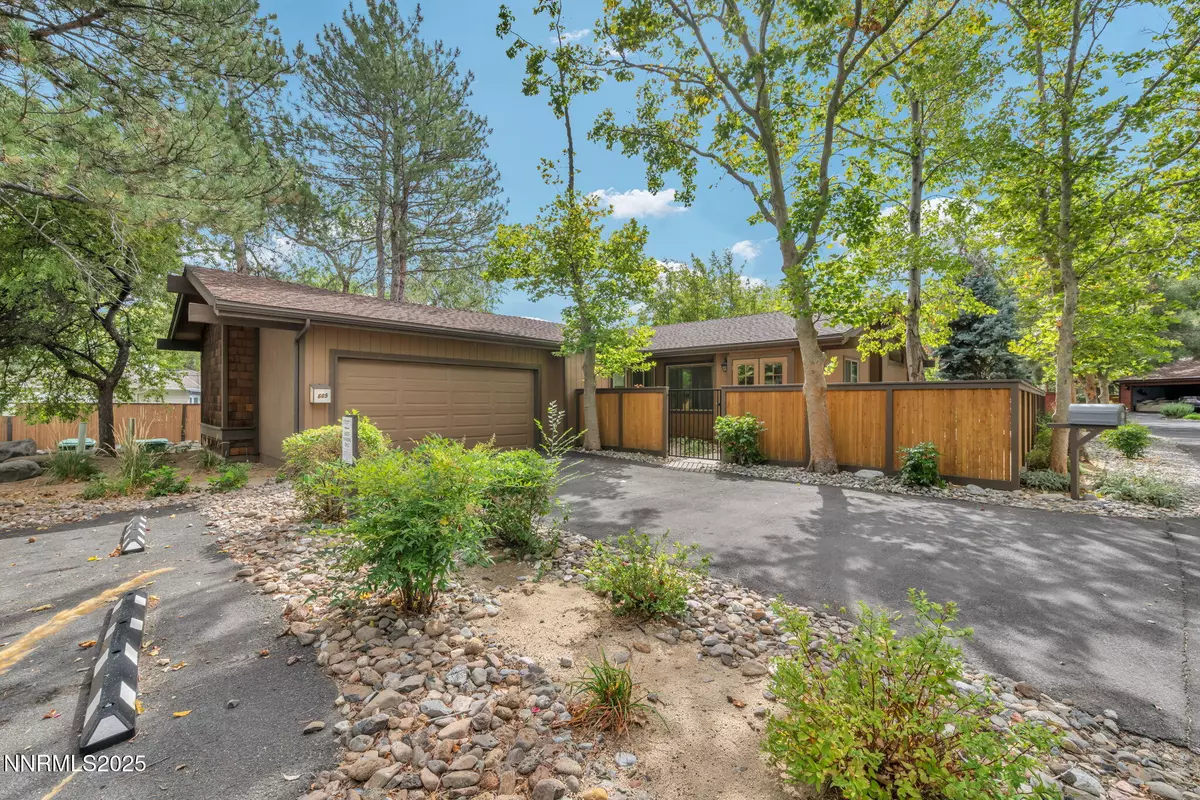
3 Beds
2 Baths
1,618 SqFt
3 Beds
2 Baths
1,618 SqFt
Open House
Fri Oct 03, 12:00pm - 3:00pm
Sun Oct 05, 12:00pm - 3:00pm
Key Details
Property Type Single Family Home
Sub Type Single Family Residence
Listing Status Active
Purchase Type For Sale
Square Footage 1,618 sqft
Price per Sqft $367
Subdivision Stonebrook Estates
MLS Listing ID 250056577
Bedrooms 3
Full Baths 2
HOA Fees $342/mo
Year Built 1977
Annual Tax Amount $2,025
Lot Size 43 Sqft
Property Sub-Type Single Family Residence
Property Description
Location
State NV
County Washoe
Community Stonebrook Estates
Area Stonebrook Estates
Zoning Single Family Residence
Rooms
Family Room Dining Room Combination
Other Rooms None
Master Bedroom Double Sinks, On Main Floor, Shower Stall
Dining Room Living Room Combination
Kitchen Built-In Dishwasher
Interior
Interior Features Cathedral Ceiling(s), High Ceilings, Kitchen Island, Primary Downstairs
Heating Forced Air, Natural Gas
Cooling Central Air
Flooring Ceramic Tile
Fireplace No
Appliance Gas Cooktop
Laundry Laundry Room
Exterior
Exterior Feature Rain Gutters, Smart Irrigation
Parking Features Additional Parking, Garage, Garage Door Opener
Garage Spaces 2.0
Pool None
Utilities Available Natural Gas Connected, Sewer Connected, Water Connected
Amenities Available Barbecue, Clubhouse, Landscaping, Maintenance Grounds, Parking, Pool, Recreation Room, Tennis Court(s)
View Y/N Yes
View Trees/Woods
Roof Type Pitched,Shingle
Accessibility Bell Light(s)
Porch Deck
Total Parking Spaces 2
Garage No
Building
Lot Description Adjoins Lake, Common Area, Greenbelt, Landscaped, Level
Story 1
Foundation Crawl Space
Water Public
Structure Type Wood Siding
New Construction No
Schools
Elementary Schools Hunter Lake
Middle Schools Swope
High Schools Reno
Others
Tax ID 010-520-03
Acceptable Financing Cash, Conventional, FHA, VA Loan
Listing Terms Cash, Conventional, FHA, VA Loan
Special Listing Condition Standard
GET MORE INFORMATION

Broker | Lic# NV# BS.25835






