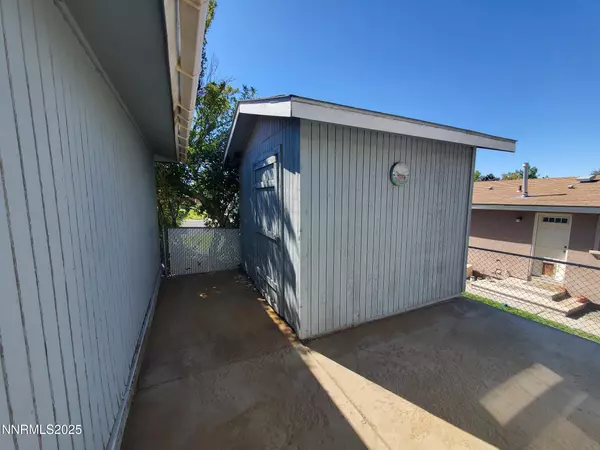
3 Beds
2 Baths
1,344 SqFt
3 Beds
2 Baths
1,344 SqFt
Key Details
Property Type Single Family Home
Sub Type Single Family Residence
Listing Status Active
Purchase Type For Sale
Square Footage 1,344 sqft
Price per Sqft $245
Subdivision Railroad Sub #1
MLS Listing ID 250056402
Bedrooms 3
Full Baths 2
Year Built 1979
Annual Tax Amount $1,124
Lot Size 10,890 Sqft
Acres 0.25
Lot Dimensions 0.25
Property Sub-Type Single Family Residence
Property Description
Location
State NV
County Humboldt
Community Railroad Sub #1
Area Railroad Sub #1
Zoning R-1-6
Rooms
Family Room Ceiling Fan(s)
Other Rooms None
Master Bedroom Shower Stall
Dining Room Kitchen Combination
Kitchen Disposal
Interior
Interior Features Ceiling Fan(s), Pantry
Heating Electric, Pellet Stove, Radiant Ceiling
Cooling Refrigerated
Flooring Carpet
Fireplaces Number 1
Fireplaces Type Pellet Stove
Fireplace Yes
Laundry Laundry Closet, Shelves, Washer Hookup
Exterior
Exterior Feature Rain Gutters
Parking Features Attached, Garage, Garage Door Opener
Garage Spaces 2.0
Utilities Available Cable Available, Electricity Connected, Internet Available, Natural Gas Connected, Phone Connected, Sewer Connected, Water Connected, Cellular Coverage, Underground Utilities, Water Meter Installed
View Y/N No
Roof Type Composition,Pitched,Shingle
Total Parking Spaces 2
Garage Yes
Building
Lot Description Cul-De-Sac, Sprinklers In Front, Sprinklers In Rear
Story 1
Foundation Crawl Space, Raised
Water Public
Structure Type Frame,Wood Siding
New Construction No
Schools
Elementary Schools Sonoma Heights Elementary
Middle Schools French Ford Middle School
High Schools Albert Lowry High School
Others
Tax ID 16-0241-10
Acceptable Financing Cash, Conventional
Listing Terms Cash, Conventional
Special Listing Condition Standard
GET MORE INFORMATION

Broker | Lic# NV# BS.25835






