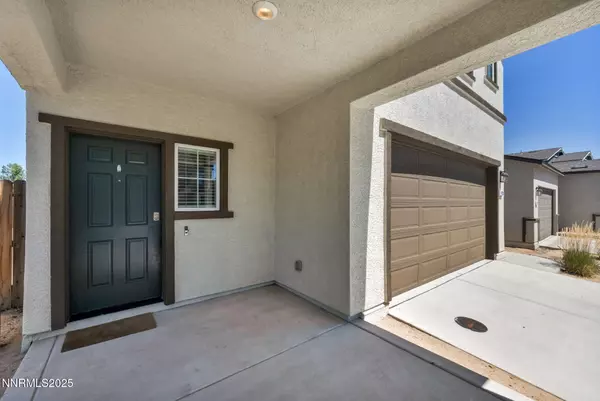
3 Beds
3 Baths
1,618 SqFt
3 Beds
3 Baths
1,618 SqFt
Key Details
Property Type Single Family Home
Sub Type Single Family Residence
Listing Status Active
Purchase Type For Rent
Square Footage 1,618 sqft
Subdivision Stead 40
MLS Listing ID 250056182
Bedrooms 3
Full Baths 2
Half Baths 1
Lot Size 5,706 Sqft
Acres 0.13
Lot Dimensions 0.13
Property Sub-Type Single Family Residence
Property Description
Location
State NV
County Washoe
Community Stead 40
Area Stead 40
Direction Silver Dollar Ln.; Sea Glass Dr.; Pelican Pointe Dr.
Rooms
Family Room Great Rooms
Other Rooms None
Master Bedroom Double Sinks, Shower Stall, Walk-In Closet(s) 2
Dining Room Great Room
Kitchen Built-In Dishwasher
Interior
Interior Features High Ceilings, Pantry, Smart Thermostat, Walk-In Closet(s)
Heating Forced Air, Natural Gas
Cooling Central Air, Refrigerated
Flooring Luxury Vinyl
Fireplace No
Laundry Laundry Room, Shelves
Exterior
Exterior Feature Rain Gutters
Parking Features Garage Door Opener, Attached, Garage
Garage Spaces 2.0
Utilities Available Cable Available, Electricity Connected, Internet Available, Natural Gas Connected, Phone Available, Sewer Connected, Water Connected, Cellular Coverage, Water Meter Installed
View Y/N Yes
View Mountain(s)
Porch Patio
Total Parking Spaces 2
Garage Yes
Building
Lot Description Level, Sprinklers In Front
Story 2
Water Public
Schools
Elementary Schools Stead
Middle Schools Obrien
High Schools North Valleys
Others
Tax ID 55427127
GET MORE INFORMATION

Broker | Lic# NV# BS.25835






