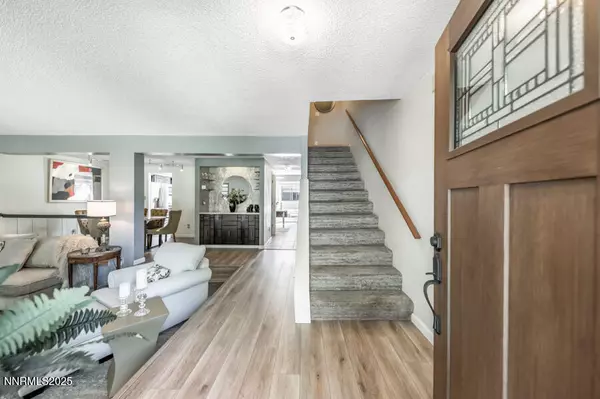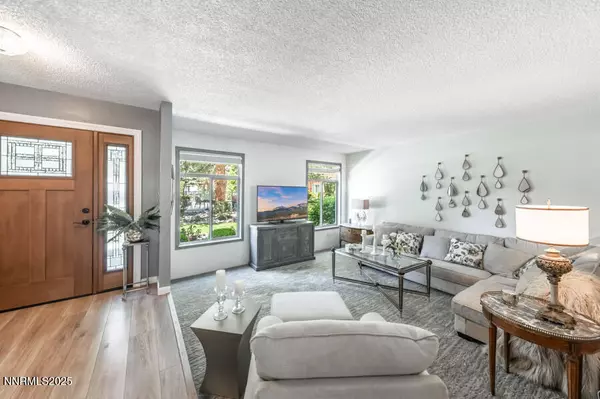
2 Beds
3 Baths
1,803 SqFt
2 Beds
3 Baths
1,803 SqFt
Key Details
Property Type Townhouse
Sub Type Townhouse
Listing Status Active
Purchase Type For Sale
Square Footage 1,803 sqft
Price per Sqft $249
Subdivision Hunter Lake Townhouses
MLS Listing ID 250056075
Bedrooms 2
Full Baths 2
Half Baths 1
HOA Fees $305/mo
Year Built 1972
Annual Tax Amount $1,620
Lot Size 43 Sqft
Property Sub-Type Townhouse
Property Description
Location
State NV
County Washoe
Community Hunter Lake Townhouses
Area Hunter Lake Townhouses
Zoning MF14
Direction Hunter Lake Dr. to Foster Dr.
Rooms
Family Room High Ceilings
Other Rooms Entrance Foyer
Master Bedroom Shower Stall, Walk-In Closet(s) 2
Dining Room Separate Formal Room
Kitchen Breakfast Bar
Interior
Interior Features Breakfast Bar, Entrance Foyer, High Ceilings, Pantry, Walk-In Closet(s)
Heating Forced Air
Cooling Central Air
Flooring Ceramic Tile
Fireplaces Number 2
Fireplaces Type Gas
Fireplace Yes
Appliance Electric Cooktop
Laundry Cabinets, In Kitchen, Laundry Area, Laundry Closet, Shelves
Exterior
Parking Features Additional Parking, Detached, Garage, Garage Door Opener
Garage Spaces 2.0
Pool Community
Utilities Available Cable Available, Electricity Available, Internet Available, Natural Gas Available, Phone Available, Sewer Available, Water Available, Cellular Coverage, Water Meter Installed
Amenities Available Gated, Landscaping, Maintenance, Maintenance Grounds, Maintenance Structure, Management, Parking, Pool, Security
View Y/N Yes
View Mountain(s), Park/Greenbelt, Trees/Woods
Roof Type Composition,Pitched,Shingle
Total Parking Spaces 2
Garage No
Building
Lot Description Common Area, Landscaped, Level, Sprinklers In Front
Story 2
Foundation Crawl Space
Water Public
Structure Type Wood Siding
New Construction No
Schools
Elementary Schools Hunter Lake
Middle Schools Swope
High Schools Reno
Others
Tax ID 010-451-39
Acceptable Financing 1031 Exchange, Cash, Conventional
Listing Terms 1031 Exchange, Cash, Conventional
Special Listing Condition Standard
GET MORE INFORMATION

Broker | Lic# NV# BS.25835






