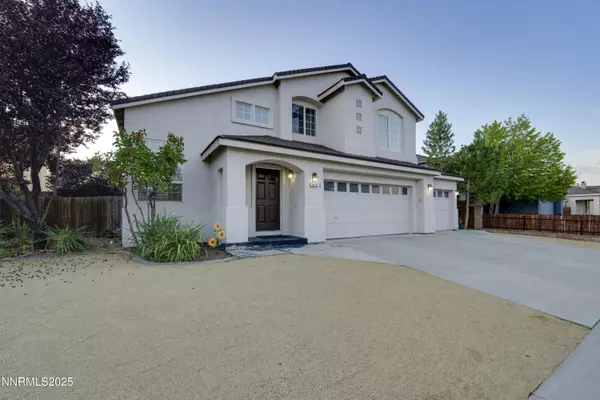
3 Beds
3 Baths
1,532 SqFt
3 Beds
3 Baths
1,532 SqFt
Key Details
Property Type Single Family Home
Sub Type Single Family Residence
Listing Status Active
Purchase Type For Sale
Square Footage 1,532 sqft
Price per Sqft $319
Subdivision Northridge Phase 1
MLS Listing ID 250056053
Bedrooms 3
Full Baths 2
Half Baths 1
Year Built 1998
Annual Tax Amount $2,673
Lot Size 6,098 Sqft
Acres 0.14
Lot Dimensions 0.14
Property Sub-Type Single Family Residence
Property Description
Location
State NV
County Carson City
Community Northridge Phase 1
Area Northridge Phase 1
Zoning SF6
Rooms
Family Room None
Other Rooms Entrance Foyer
Dining Room Living Room Combination
Kitchen Breakfast Nook
Interior
Interior Features Entrance Foyer, High Ceilings, Pantry, Vaulted Ceiling(s), Walk-In Closet(s)
Heating Forced Air, Natural Gas
Cooling Central Air, Electric, Refrigerated
Flooring Laminate
Fireplaces Number 1
Fireplace Yes
Laundry Laundry Closet, Washer Hookup
Exterior
Exterior Feature None
Parking Features Attached, Garage, Garage Door Opener
Garage Spaces 2.0
Pool None
Utilities Available Cable Available, Electricity Connected, Internet Available, Natural Gas Connected, Phone Available, Sewer Connected, Water Connected, Cellular Coverage, Underground Utilities, Water Meter Installed
View Y/N Yes
View Trees/Woods
Roof Type Composition,Shingle
Porch Patio
Total Parking Spaces 2
Garage Yes
Building
Lot Description Level
Story 2
Foundation Crawl Space
Water Public
Structure Type Stucco
New Construction No
Schools
Elementary Schools Mark Twain
Middle Schools Carson
High Schools Carson
Others
Tax ID 00260404
Acceptable Financing Cash, Conventional, FHA, VA Loan
Listing Terms Cash, Conventional, FHA, VA Loan
Special Listing Condition Standard
GET MORE INFORMATION

Broker | Lic# NV# BS.25835






