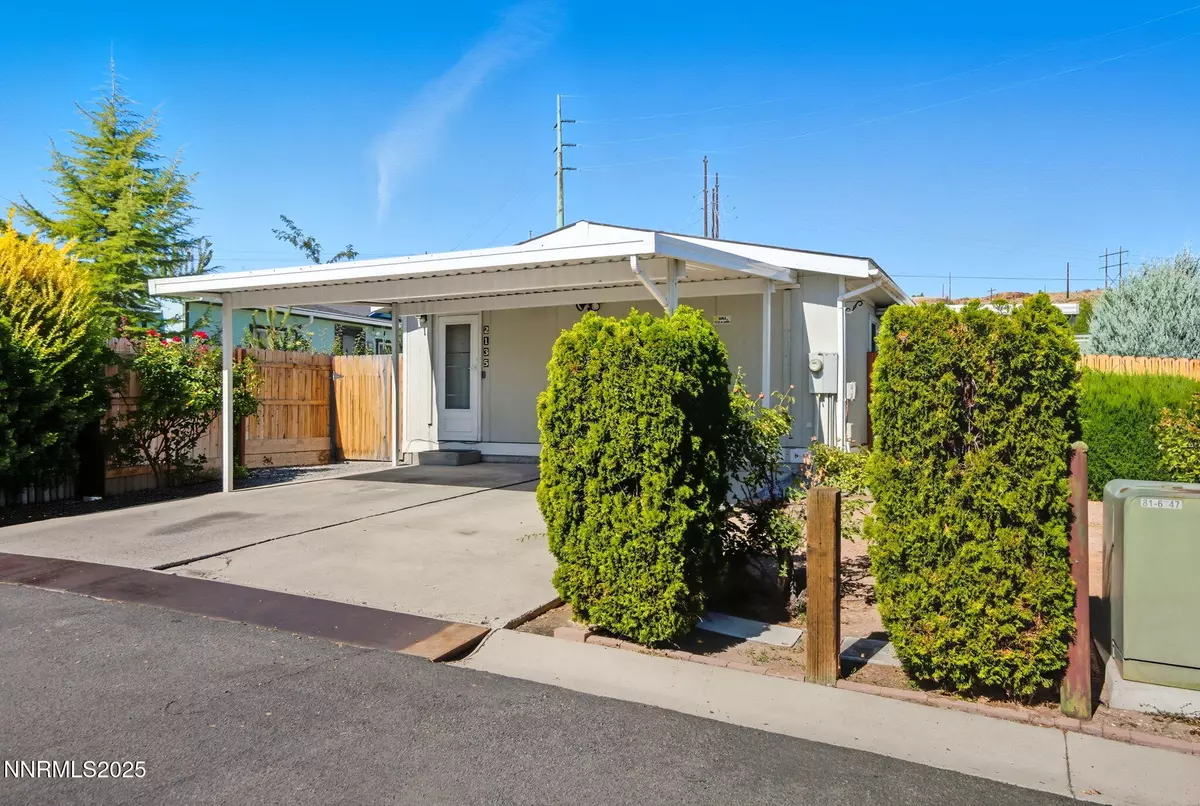
3 Beds
2 Baths
1,056 SqFt
3 Beds
2 Baths
1,056 SqFt
Key Details
Property Type Manufactured Home
Sub Type Manufactured Home
Listing Status Active
Purchase Type For Sale
Square Footage 1,056 sqft
Price per Sqft $326
Subdivision Sierra Gardens Mobile Homes
MLS Listing ID 250056050
Bedrooms 3
Full Baths 2
HOA Fees $97/mo
Year Built 1995
Annual Tax Amount $871
Lot Size 3,703 Sqft
Acres 0.09
Lot Dimensions 0.09
Property Sub-Type Manufactured Home
Property Description
Location
State NV
County Washoe
Community Sierra Gardens Mobile Homes
Area Sierra Gardens Mobile Homes
Zoning Mf30
Rooms
Family Room None
Other Rooms None
Dining Room Kitchen Combination
Kitchen Built-In Single Oven
Interior
Interior Features Vaulted Ceiling(s)
Heating Forced Air
Cooling Evaporative Cooling
Flooring Luxury Vinyl
Fireplace No
Appliance Gas Cooktop
Laundry Laundry Closet, Shelves
Exterior
Exterior Feature Rain Gutters
Parking Features Attached, Carport
Pool None
Utilities Available Electricity Connected, Sewer Connected, Water Connected, Cellular Coverage
Amenities Available Clubhouse, Maintenance
View Y/N Yes
View Mountain(s)
Roof Type Pitched,Shingle
Porch Patio
Garage Yes
Building
Lot Description Gentle Sloping
Story 1
Foundation Full Perimeter
Water Public
Structure Type Wood Siding
New Construction No
Schools
Elementary Schools Lemelson Stem Academy
Middle Schools Traner
High Schools Hug
Others
Tax ID 004-393-44
Acceptable Financing Cash, Conventional, FHA, VA Loan
Listing Terms Cash, Conventional, FHA, VA Loan
Special Listing Condition Standard
GET MORE INFORMATION

Broker | Lic# NV# BS.25835






