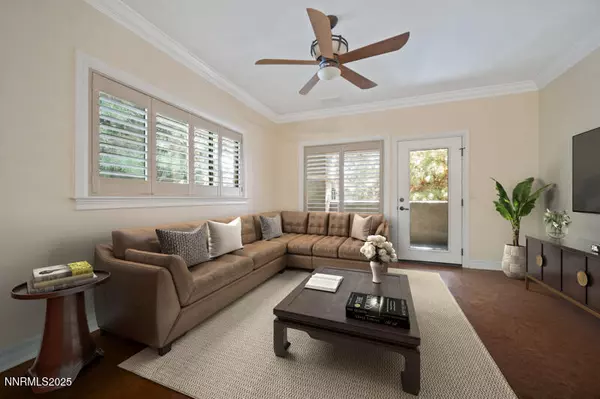
2 Beds
2 Baths
1,175 SqFt
2 Beds
2 Baths
1,175 SqFt
Key Details
Property Type Condo
Sub Type Condominium
Listing Status Active
Purchase Type For Sale
Square Footage 1,175 sqft
Price per Sqft $395
Subdivision Tanamera Phase 1
MLS Listing ID 250056049
Bedrooms 2
Full Baths 2
HOA Fees $412/mo
Year Built 2000
Annual Tax Amount $2,279
Lot Size 43 Sqft
Property Sub-Type Condominium
Property Description
Location
State NV
County Washoe
Community Tanamera Phase 1
Area Tanamera Phase 1
Zoning MF21
Direction Turn into the Tanamera complex from South Meadows Parkway
Rooms
Family Room Ceiling Fan(s)
Other Rooms None
Dining Room Kitchen Combination
Kitchen Breakfast Bar
Interior
Interior Features Breakfast Bar, Ceiling Fan(s), High Ceilings, Pantry, Vaulted Ceiling(s)
Heating Forced Air
Cooling Central Air
Flooring Tile
Fireplaces Number 1
Fireplaces Type Gas, Gas Log
Fireplace Yes
Appliance Gas Cooktop
Laundry In Unit, Laundry Closet, Shelves, Washer Hookup
Exterior
Exterior Feature Balcony
Parking Features Garage, Garage Door Opener
Garage Spaces 1.0
Pool Association
Utilities Available Cable Available, Electricity Available, Internet Available, Natural Gas Available, Sewer Available, Sewer Connected, Water Available, Water Connected, Cellular Coverage
Amenities Available Clubhouse, Fitness Center, Gated, Landscaping, Maintenance, Maintenance Grounds, Maintenance Structure, Pool, Recreation Room, Sauna, Spa/Hot Tub
View Y/N Yes
View Trees/Woods
Roof Type Tile
Porch Deck
Total Parking Spaces 1
Garage No
Building
Lot Description Common Area, Gentle Sloping
Story 2
Foundation Slab
Water Public
Structure Type Stucco
New Construction No
Schools
Elementary Schools Double Diamond
Middle Schools Depoali
High Schools Damonte
Others
Tax ID 160-918-16
Acceptable Financing 1031 Exchange, Cash, Conventional, VA Loan
Listing Terms 1031 Exchange, Cash, Conventional, VA Loan
Special Listing Condition Standard
Virtual Tour https://tours.photo-tecture.com/2351799?idx=1
GET MORE INFORMATION

Broker | Lic# NV# BS.25835






