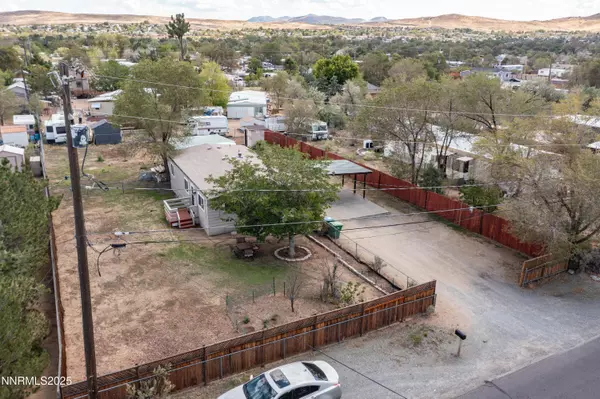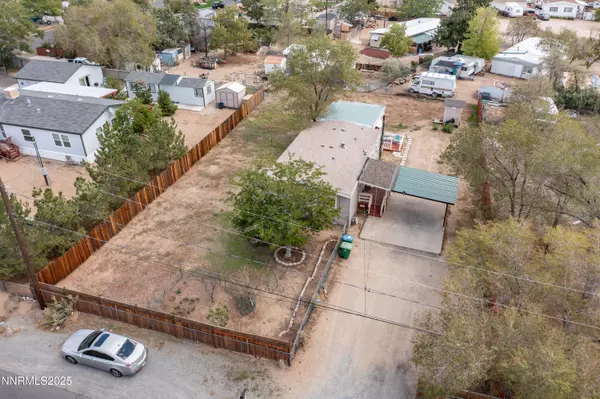
3 Beds
3 Baths
1,320 SqFt
3 Beds
3 Baths
1,320 SqFt
Key Details
Property Type Manufactured Home
Sub Type Manufactured Home
Listing Status Active
Purchase Type For Sale
Square Footage 1,320 sqft
Price per Sqft $246
MLS Listing ID 250056041
Bedrooms 3
Full Baths 3
Year Built 1979
Annual Tax Amount $594
Lot Size 0.330 Acres
Acres 0.33
Lot Dimensions 0.33
Property Sub-Type Manufactured Home
Property Description
Location
State NV
County Washoe
Zoning MDS
Direction Highland Ranch, Midnight, Magenta, 7th, Leon
Rooms
Family Room Dining Room Combination
Other Rooms None
Dining Room Family Room Combination
Kitchen Built-In Dishwasher
Interior
Heating Natural Gas
Cooling Evaporative Cooling
Flooring Laminate
Fireplace No
Appliance Gas Cooktop
Laundry In Hall
Exterior
Exterior Feature None
Parking Features Carport, Parking Pad, RV Access/Parking
Utilities Available Cable Connected, Electricity Connected, Internet Connected, Natural Gas Connected, Phone Connected, Sewer Connected, Water Connected
View Y/N No
Roof Type Composition,Shingle
Garage No
Building
Lot Description Level
Story 1
Foundation 8-Point
Water Public
Structure Type Aluminum Siding
New Construction No
Schools
Elementary Schools Bennet
Middle Schools Desert Skies
High Schools Hug
Others
Tax ID 085-412-28
Acceptable Financing Cash, Conventional, FHA, VA Loan
Listing Terms Cash, Conventional, FHA, VA Loan
Special Listing Condition Standard
GET MORE INFORMATION

Broker | Lic# NV# BS.25835






