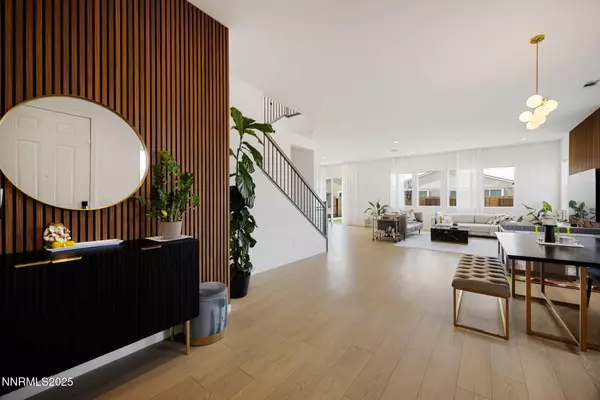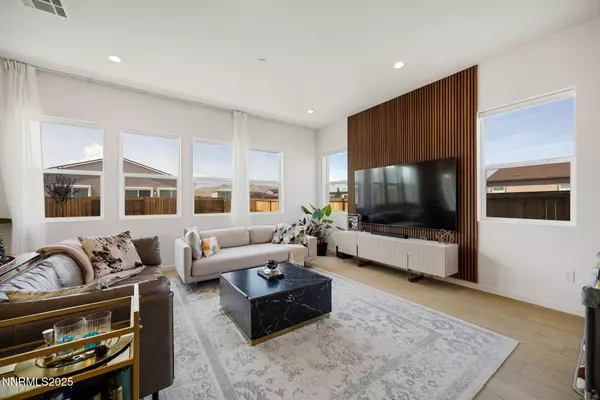
4 Beds
3 Baths
2,716 SqFt
4 Beds
3 Baths
2,716 SqFt
Key Details
Property Type Single Family Home
Sub Type Single Family Residence
Listing Status Active
Purchase Type For Sale
Square Footage 2,716 sqft
Price per Sqft $246
Subdivision Stonebrook Village C2
MLS Listing ID 250055768
Bedrooms 4
Full Baths 3
HOA Fees $60
Year Built 2023
Annual Tax Amount $6,828
Lot Size 6,002 Sqft
Acres 0.14
Lot Dimensions 0.14
Property Sub-Type Single Family Residence
Property Description
Inside, you'll find floor-to-ceiling custom wood panel accents that bring a sleek, modern aesthetic. The gourmet kitchen is outfitted with high-end KitchenAid appliances, making it the perfect space for cooking and entertaining.
The backyard is professionally finished for seamless indoor-outdoor living, all set on a desirable corner lot. Every detail in this home reflects quality, comfort, and sophistication.
Location
State NV
County Washoe
Community Stonebrook Village C2
Area Stonebrook Village C2
Zoning NUD
Rooms
Family Room Dining Room Combination
Other Rooms Bedroom Office Main Floor
Dining Room Living Room Combination
Kitchen Built-In Dishwasher
Interior
Interior Features Entrance Foyer, High Ceilings, Kitchen Island, Pantry, Smart Thermostat, Walk-In Closet(s)
Heating Forced Air, Natural Gas
Cooling Central Air
Flooring Ceramic Tile
Fireplace No
Appliance Gas Cooktop
Laundry Cabinets, Laundry Area
Exterior
Exterior Feature None
Parking Features Attached, Common, Electric Vehicle Charging Station(s), Garage, Garage Door Opener
Garage Spaces 2.0
Utilities Available Cable Available, Electricity Connected, Internet Connected, Natural Gas Connected, Sewer Connected, Water Connected, Underground Utilities, Water Meter Installed
Amenities Available Maintenance Grounds
View Y/N Yes
View City, Desert, Mountain(s), Peek, Ski Resort
Roof Type Composition,Pitched,Shingle
Porch Patio
Total Parking Spaces 2
Garage Yes
Building
Lot Description Corner Lot, Landscaped, Level, Sprinklers In Front, Sprinklers In Rear
Story 2
Foundation Slab
Water Public
Structure Type Brick,Stucco,Wood Siding
New Construction No
Schools
Elementary Schools John Bohach
Middle Schools Sky Ranch
High Schools Spanish Springs
Others
Tax ID 528-623-23
Acceptable Financing 1031 Exchange, Cash, Conventional, VA Loan
Listing Terms 1031 Exchange, Cash, Conventional, VA Loan
Special Listing Condition Standard
GET MORE INFORMATION

Broker | Lic# NV# BS.25835






