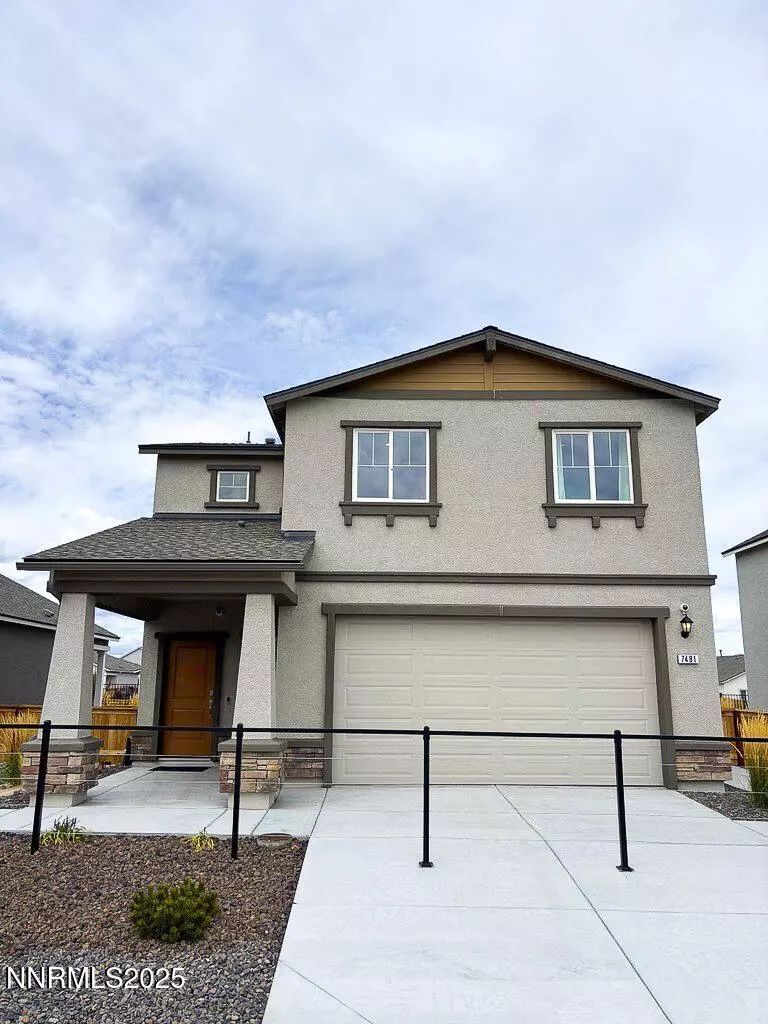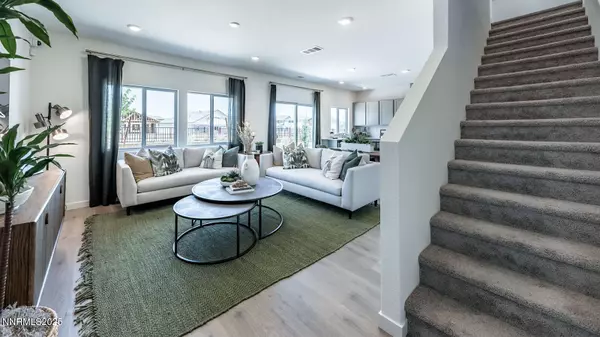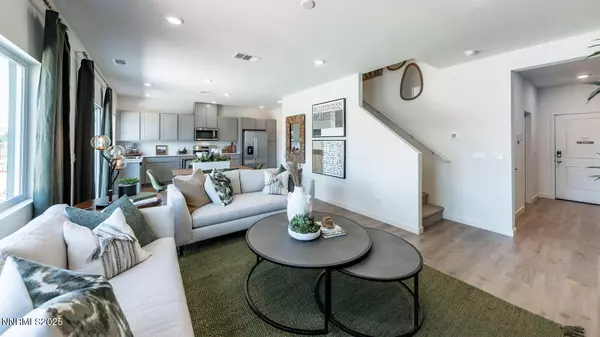
4 Beds
3 Baths
1,678 SqFt
4 Beds
3 Baths
1,678 SqFt
Open House
Sat Sep 13, 11:00am - 3:00pm
Sun Sep 14, 11:00am - 3:00pm
Key Details
Property Type Single Family Home
Sub Type Single Family Residence
Listing Status Active
Purchase Type For Sale
Square Footage 1,678 sqft
Price per Sqft $297
Subdivision Arroyo Crossing Phase 1
MLS Listing ID 250055657
Bedrooms 4
Full Baths 2
Half Baths 1
HOA Fees $68/mo
Year Built 2024
Annual Tax Amount $4,511
Lot Size 4,450 Sqft
Acres 0.1
Lot Dimensions 0.1
Property Sub-Type Single Family Residence
Property Description
Welcome to the Zephyr floorplan at Arroyo Crossing in Reno. This Craftsman-style home offers a thoughtfully designed two-story layout with four bedrooms, two and a half bathrooms, and 1,678 square feet of modern living space.
The first floor features a spacious open-concept design, connecting the kitchen, dining area, and great room for seamless entertaining and daily living. The kitchen also provides direct access to the two-car garage, making day-to-day life simple and convenient. Upstairs, you'll find four generously sized bedrooms and a centrally located laundry room for effortless chore days. The primary suite includes a double vanity, walk-in closet, and private water closet, creating a comfortable retreat.
This home showcases finished backyard landscaping and built-in smart home technology, allowing you to monitor and control your home through your phone.
Furniture and artwork are not included in the sale.
Location
State NV
County Washoe
Community Arroyo Crossing Phase 1
Area Arroyo Crossing Phase 1
Zoning SF5
Direction Lemmon Drive to Military Road
Rooms
Family Room Great Rooms
Other Rooms None
Dining Room Great Room
Kitchen Built-In Dishwasher
Interior
Interior Features Pantry, Smart Thermostat, Walk-In Closet(s)
Heating ENERGY STAR Qualified Equipment, Natural Gas
Cooling Central Air, ENERGY STAR Qualified Equipment
Flooring Laminate
Fireplace No
Laundry Laundry Area, Laundry Room
Exterior
Exterior Feature None
Parking Features Attached, Garage, Garage Door Opener
Garage Spaces 2.0
Utilities Available Cable Available, Electricity Available, Internet Available, Natural Gas Available, Phone Available, Sewer Connected, Water Connected, Cellular Coverage, Centralized Data Panel, Water Meter Installed
Amenities Available Maintenance Grounds
View Y/N No
Roof Type Composition,Pitched,Shingle
Total Parking Spaces 2
Garage Yes
Building
Lot Description Landscaped, Level, Sprinklers In Front
Story 2
Foundation Slab
Water Public
Structure Type Batts Insulation,Stucco
New Construction No
Schools
Elementary Schools Lemmon Valley
Middle Schools Obrien
High Schools North Valleys
Others
Tax ID 550-661-04
Acceptable Financing 1031 Exchange, Cash, Conventional, FHA, VA Loan
Listing Terms 1031 Exchange, Cash, Conventional, FHA, VA Loan
Special Listing Condition Standard
GET MORE INFORMATION

Broker | Lic# NV# BS.25835






