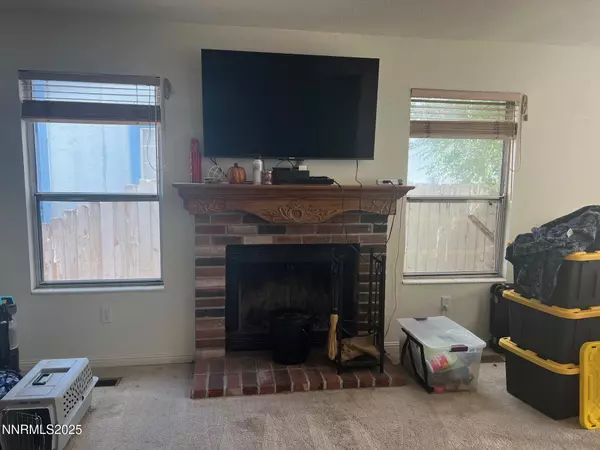3 Beds
3 Baths
1,508 SqFt
3 Beds
3 Baths
1,508 SqFt
Key Details
Property Type Single Family Home
Sub Type Single Family Residence
Listing Status Active
Purchase Type For Sale
Square Footage 1,508 sqft
Price per Sqft $248
Subdivision Lewis Homes Sparks 12M
MLS Listing ID 250055187
Bedrooms 3
Full Baths 2
Half Baths 1
Year Built 1987
Annual Tax Amount $1,903
Lot Size 3,920 Sqft
Acres 0.09
Lot Dimensions 0.09
Property Sub-Type Single Family Residence
Property Description
Location
State NV
County Washoe
Community Lewis Homes Sparks 12M
Area Lewis Homes Sparks 12M
Zoning Sf-6/ Pud
Direction Sparks, O'Callaghan, Bluehaven, Ct.
Rooms
Family Room Separate Formal Room
Other Rooms None
Dining Room Kitchen Combination
Kitchen Breakfast Nook
Interior
Heating Forced Air
Cooling Central Air
Flooring Tile
Fireplaces Number 1
Fireplaces Type Wood Burning
Fireplace Yes
Laundry Cabinets, In Hall
Exterior
Exterior Feature Dog Run
Parking Features Attached, Garage, None
Garage Spaces 2.0
Pool None
Utilities Available Electricity Connected, Internet Available, Natural Gas Connected, Phone Available, Sewer Connected, Water Connected, Cellular Coverage, Water Meter Installed
View Y/N No
Roof Type Composition
Porch Patio, Deck
Total Parking Spaces 2
Garage Yes
Building
Lot Description Cul-De-Sac, Level
Story 2
Foundation Crawl Space
Water Public
Structure Type Unknown
New Construction No
Schools
Elementary Schools Dunn
Middle Schools Dilworth
High Schools Reed
Others
Tax ID 03660426
Acceptable Financing Cash
Listing Terms Cash
Special Listing Condition Standard
GET MORE INFORMATION
Broker | Lic# NV# BS.25835






