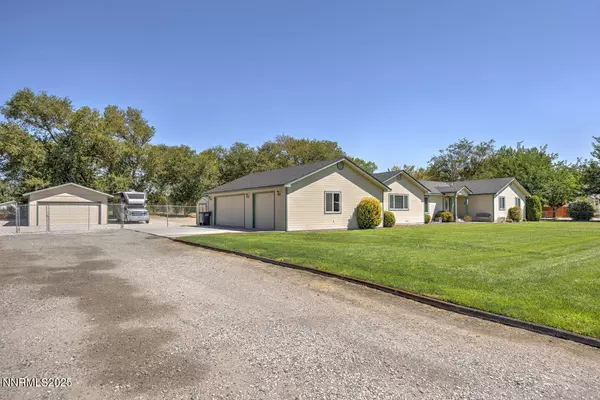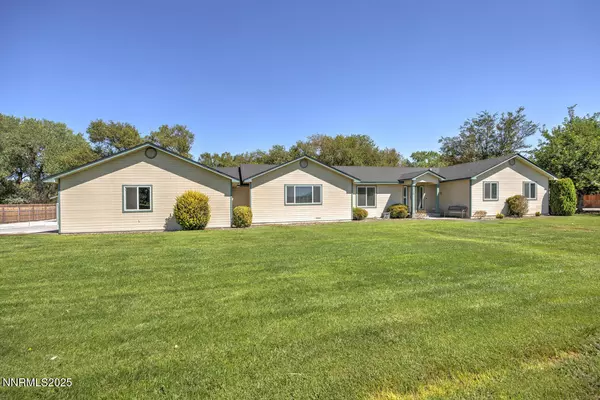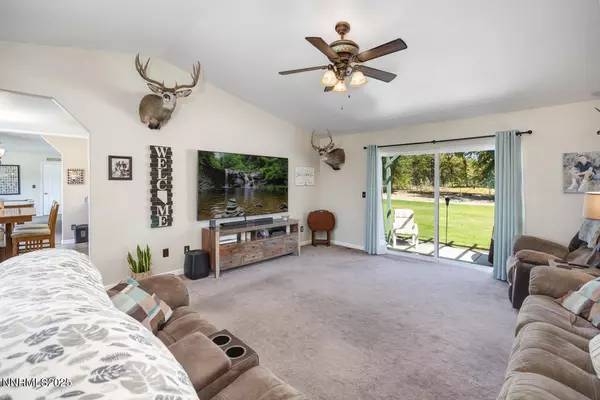3 Beds
2 Baths
2,205 SqFt
3 Beds
2 Baths
2,205 SqFt
Key Details
Property Type Single Family Home
Sub Type Single Family Residence
Listing Status Active
Purchase Type For Sale
Square Footage 2,205 sqft
Price per Sqft $294
MLS Listing ID 250055097
Bedrooms 3
Full Baths 2
Year Built 2001
Annual Tax Amount $2,735
Lot Size 1.000 Acres
Acres 1.0
Lot Dimensions 1.0
Property Sub-Type Single Family Residence
Property Description
Location
State NV
County Churchill
Zoning E1
Direction HWY 50, RENO HWY, MCLEAN RD
Rooms
Family Room Dining Room Combination
Other Rooms Entrance Foyer
Dining Room Family Room Combination
Kitchen Breakfast Bar
Interior
Interior Features Breakfast Bar, Ceiling Fan(s), Entrance Foyer, High Ceilings, Primary Downstairs, Vaulted Ceiling(s), Walk-In Closet(s)
Heating Natural Gas
Cooling Central Air, Refrigerated
Flooring Tile
Fireplace No
Laundry Laundry Room, Shelves
Exterior
Exterior Feature Rain Gutters
Parking Features Additional Parking, Attached, Detached, Garage, Garage Door Opener
Garage Spaces 7.0
Pool None
Utilities Available Cable Connected, Electricity Connected, Internet Connected, Natural Gas Connected, Sewer Connected, Water Connected
View Y/N Yes
View Trees/Woods
Roof Type Composition,Pitched,Shingle
Porch Patio
Total Parking Spaces 7
Garage Yes
Building
Lot Description Level, Sprinklers In Front, Sprinklers In Rear
Story 1
Foundation Crawl Space
Water Private, Well
Structure Type Wood Siding
New Construction No
Schools
Elementary Schools Fallon/Other
Middle Schools Churchill
High Schools Churchill
Others
Tax ID 008-493-47
Acceptable Financing Cash, Conventional, FHA, VA Loan
Listing Terms Cash, Conventional, FHA, VA Loan
Special Listing Condition Standard
GET MORE INFORMATION
Broker | Lic# NV# BS.25835






