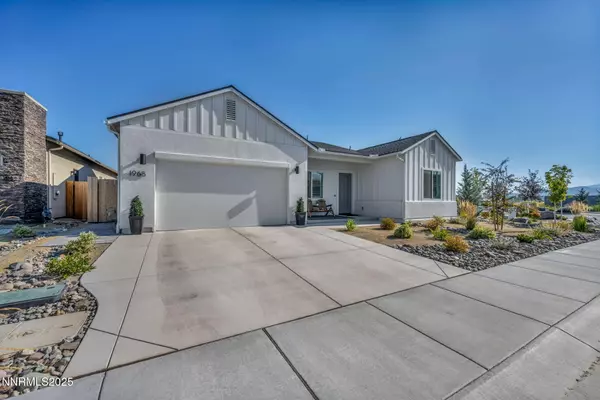3 Beds
2 Baths
1,989 SqFt
3 Beds
2 Baths
1,989 SqFt
Key Details
Property Type Single Family Home
Sub Type Single Family Residence
Listing Status Active
Purchase Type For Sale
Square Footage 1,989 sqft
Price per Sqft $314
Subdivision Blackstone Ranch
MLS Listing ID 250054557
Bedrooms 3
Full Baths 2
HOA Fees $97/qua
Year Built 2024
Annual Tax Amount $6,791
Lot Size 6,098 Sqft
Acres 0.14
Lot Dimensions 0.14
Property Sub-Type Single Family Residence
Property Description
The desirable Plan 2 layout includes 3 spacious bedrooms, 2 full bathrooms, a dedicated office/den, and a 3-car garage with a tandem extension—ideal for extra storage, a home gym, or workshop. Thoughtfully upgraded with over 50K in enhancements, this home is move-in ready and better than new. Interior upgrades include designer gray wall paint, luxury vinyl plank flooring throughout (with plush carpet in the primary bedroom), elevated baseboards, custom window sills, and white cabinetry. The kitchen features crisp white countertops, a stylish backsplash, and added upper cabinets in the laundry room with a convenient drop zone. Both bathrooms were upgraded with custom tile, niches, and a standalone shower in the guest bath. The primary suite includes a separate soaking tub and walk-in shower. Since moving in, the owners have continued to add value with framed bathroom mirrors, ceiling fans in the guest rooms, custom closet and garage shelving, and upgraded window treatments including wood shutters, roller shades, and curtains. The backyard has been professionally landscaped with low-maintenance pavers and rock, offering one of the deepest lots on the street—perfect for entertaining, pets, or relaxation. Cross Creek offers a peaceful, well-maintained neighborhood just minutes from downtown Carson City, South Reno, and Lake Tahoe. Enjoy quality craftsmanship by Ryder Homes in a community known for its thoughtful design, open space, and proximity to everything Northern Nevada has to offer. Don't miss the opportunity to own this exceptional home with modern upgrades, turnkey condition, and a prime corner location!
Location
State NV
County Carson City
Community Blackstone Ranch
Area Blackstone Ranch
Zoning SFR
Direction S. Saliman to E Robinson St. to Pilot Peak Dr. to Hogan Peak St.
Rooms
Family Room None
Other Rooms Office Den
Dining Room Separate Formal Room
Kitchen Built-In Dishwasher
Interior
Interior Features High Ceilings, Smart Thermostat
Heating Forced Air
Cooling Central Air
Flooring Luxury Vinyl
Fireplace No
Appliance Gas Cooktop
Laundry Cabinets, Laundry Room, Shelves, Washer Hookup
Exterior
Exterior Feature Barbecue Stubbed In, Rain Gutters
Parking Features Attached, Garage, Garage Door Opener, Tandem
Garage Spaces 3.0
Pool None
Utilities Available Cable Available, Electricity Connected, Internet Available, Natural Gas Connected, Phone Available, Sewer Connected, Water Connected, Cellular Coverage, Water Meter Installed
Amenities Available None
View Y/N Yes
View Mountain(s)
Roof Type Composition,Shingle
Porch Patio
Total Parking Spaces 3
Garage Yes
Building
Lot Description Corner Lot, Landscaped
Story 1
Foundation Slab
Water Public
Structure Type Stucco,Wood Siding
New Construction No
Schools
Elementary Schools Fremont
Middle Schools Carson
High Schools Carson
Others
Tax ID 00440803
Acceptable Financing 1031 Exchange, Cash, Conventional, FHA, VA Loan
Listing Terms 1031 Exchange, Cash, Conventional, FHA, VA Loan
Special Listing Condition Standard
GET MORE INFORMATION
Broker | Lic# NV# BS.25835






