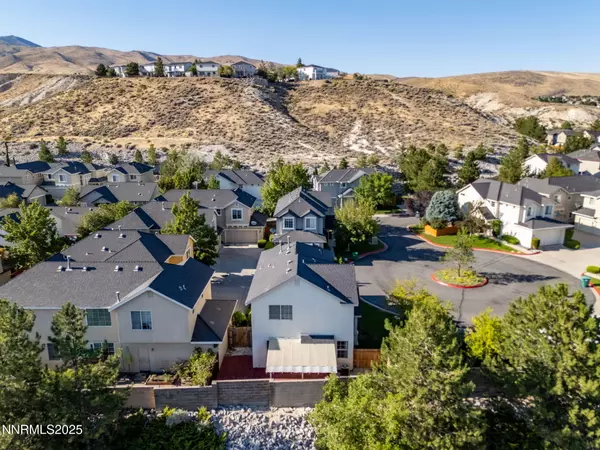3 Beds
3 Baths
1,323 SqFt
3 Beds
3 Baths
1,323 SqFt
OPEN HOUSE
Sat Aug 16, 10:00am - 12:00pm
Sun Aug 17, 10:00am - 12:00pm
Key Details
Property Type Single Family Home
Sub Type Single Family Residence
Listing Status Active
Purchase Type For Sale
Square Footage 1,323 sqft
Price per Sqft $359
Subdivision Sedona Village 2
MLS Listing ID 250054496
Bedrooms 3
Full Baths 2
Half Baths 1
HOA Fees $140/mo
Year Built 1998
Annual Tax Amount $2,349
Lot Size 2,395 Sqft
Acres 0.06
Lot Dimensions 0.06
Property Sub-Type Single Family Residence
Property Description
Location
State NV
County Washoe
Community Sedona Village 2
Area Sedona Village 2
Zoning SF11
Direction 7th st to Canyon Mesa/ Soldier Pass
Rooms
Family Room Ceiling Fan(s)
Other Rooms None
Dining Room Kitchen Combination
Kitchen Breakfast Bar
Interior
Interior Features Ceiling Fan(s)
Heating Forced Air, Natural Gas
Cooling Central Air
Flooring Vinyl
Fireplace No
Appliance Gas Cooktop
Laundry Laundry Area, Laundry Room, Washer Hookup
Exterior
Exterior Feature None
Parking Features Additional Parking, Common, Detached, Garage, Garage Door Opener
Garage Spaces 2.0
Pool None
Utilities Available Cable Available, Internet Available, Natural Gas Connected, Sewer Connected, Water Connected
Amenities Available None
View Y/N Yes
View Mountain(s)
Roof Type Composition,Shingle
Total Parking Spaces 2
Garage No
Building
Lot Description Corner Lot, Level
Story 2
Foundation Crawl Space
Water Public
Structure Type Stucco
New Construction No
Schools
Elementary Schools Melton
Middle Schools Billinghurst
High Schools Mcqueen
Others
Tax ID 20428006
Acceptable Financing 1031 Exchange, Cash, Conventional, FHA, VA Loan
Listing Terms 1031 Exchange, Cash, Conventional, FHA, VA Loan
Special Listing Condition Standard
GET MORE INFORMATION
Broker | Lic# NV# BS.25835






