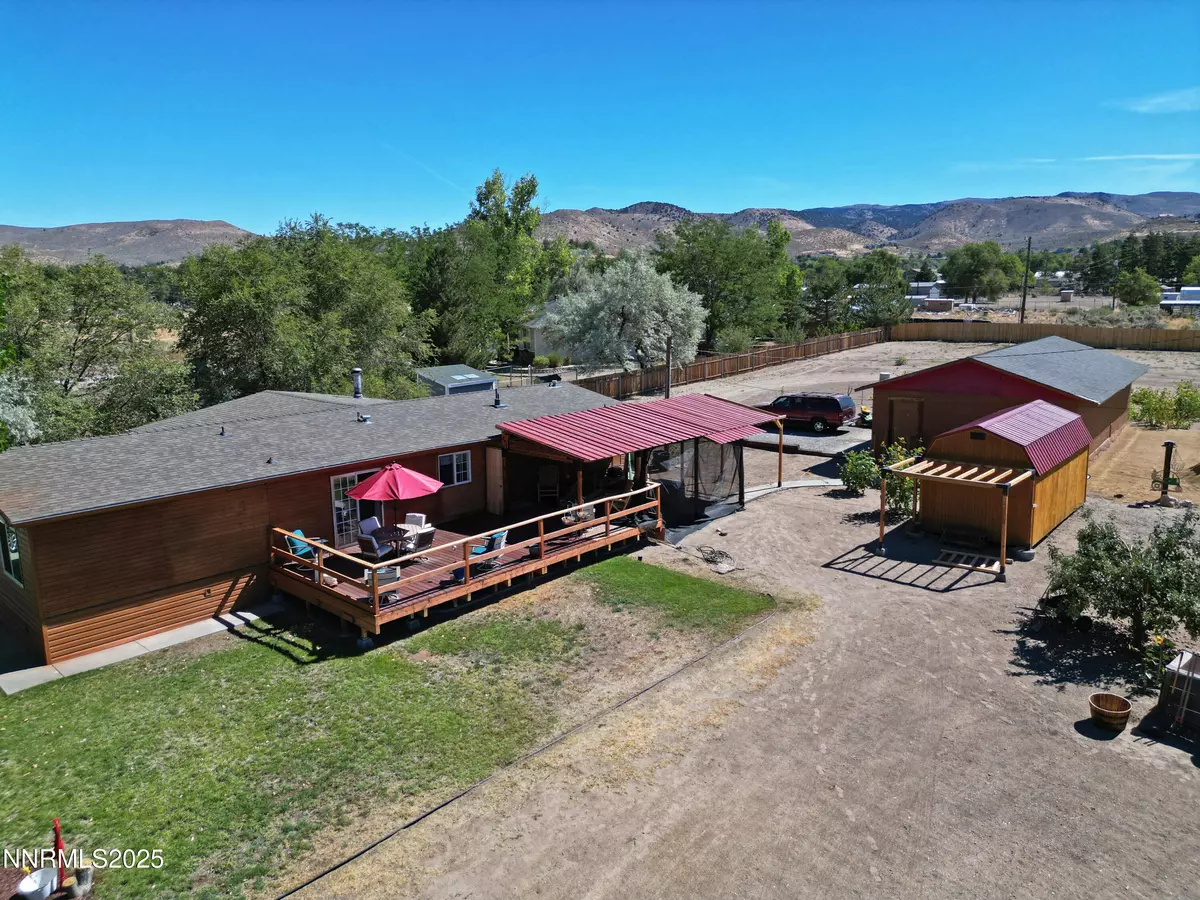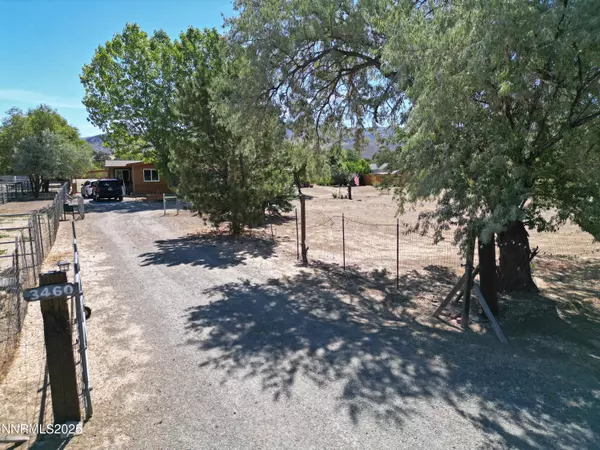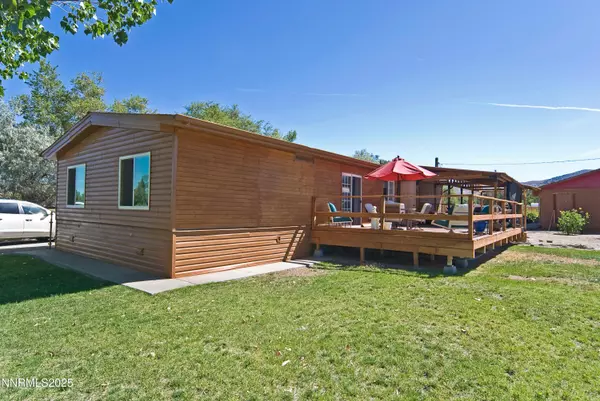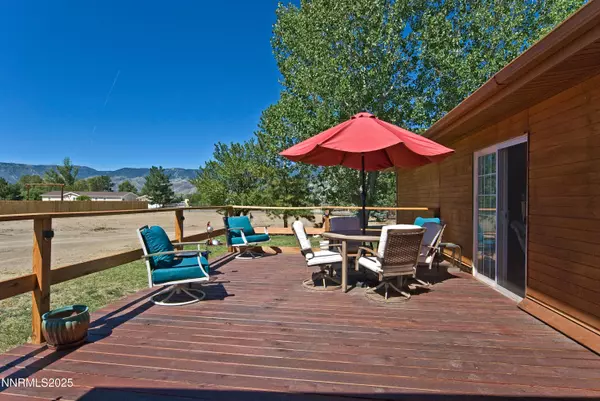3 Beds
2 Baths
1,440 SqFt
3 Beds
2 Baths
1,440 SqFt
Key Details
Property Type Manufactured Home
Sub Type Manufactured Home
Listing Status Active
Purchase Type For Sale
Square Footage 1,440 sqft
Price per Sqft $395
Subdivision Washoe Valley Farms
MLS Listing ID 250054394
Bedrooms 3
Full Baths 2
Year Built 1979
Annual Tax Amount $1,809
Lot Size 1.500 Acres
Acres 1.5
Lot Dimensions 1.5
Property Sub-Type Manufactured Home
Property Description
This unique manufactured home features a brand-new expansive Deck, patio and pergola perfect for dining, entertaining or simply enjoying the stunning scenery. The detached 1,152 sq. ft , two-car garage with workshop and fully insulated storage room.
Inside the kitchen has been beautifully updated with new hickory wood cabinets, and the home boasts new double-pane vinyl windows throughout plus a new roof for peace of mind. an automatic entry gate makes access to your property both convenient and secure.
Don't miss this wonderful opportunity to own your piece of Washoe Valley Paradise!
Location
State NV
County Washoe
Community Washoe Valley Farms
Area Washoe Valley Farms
Zoning LDS
Direction Eastlake Blvd to Pershing Ln
Rooms
Family Room Ceiling Fan(s)
Other Rooms Entrance Foyer
Dining Room Separate Formal Room
Kitchen Built-In Single Oven
Interior
Interior Features Ceiling Fan(s)
Heating Electric, Forced Air, Hot Water
Cooling Central Air, Electric
Flooring Tile
Fireplaces Number 1
Fireplaces Type Wood Burning
Fireplace Yes
Appliance Gas Cooktop
Laundry Cabinets, In Unit, Laundry Area, Washer Hookup
Exterior
Exterior Feature Entry Flat or Ramped Access, Rain Gutters
Parking Features Additional Parking, Detached, Garage, Garage Door Opener
Garage Spaces 2.0
Pool None
Utilities Available Cable Available, Cable Connected, Electricity Available, Electricity Connected, Internet Available, Internet Connected, Natural Gas Available, Natural Gas Connected, Phone Available, Phone Connected, Cellular Coverage, Underground Utilities
View Y/N Yes
View Desert, Mountain(s), Trees/Woods, Valley
Roof Type Composition,Shingle
Porch Deck
Total Parking Spaces 2
Garage No
Building
Lot Description Level, Sprinklers In Front
Story 1
Foundation Brick/Mortar, Concrete Perimeter, Crawl Space, Full Perimeter, Slab
Water Private, Well
Structure Type Block,Board & Batten Siding,Brick,Cedar,Concrete,Ducts Professionally Air-Sealed,Exterior Duct-Work is Insulated,HardiPlank Type,Natural Building,Slump Block,Steel Frame,Vinyl Siding
New Construction No
Schools
Elementary Schools Pleasant Valley
Middle Schools Marce Herz
High Schools Galena
Others
Tax ID 050-444-02
Acceptable Financing 1031 Exchange, Cash, Conventional, FHA, VA Loan
Listing Terms 1031 Exchange, Cash, Conventional, FHA, VA Loan
Special Listing Condition Standard
Virtual Tour https://vt.in1spot.com/2345182?idx=1
GET MORE INFORMATION
Broker | Lic# NV# BS.25835






